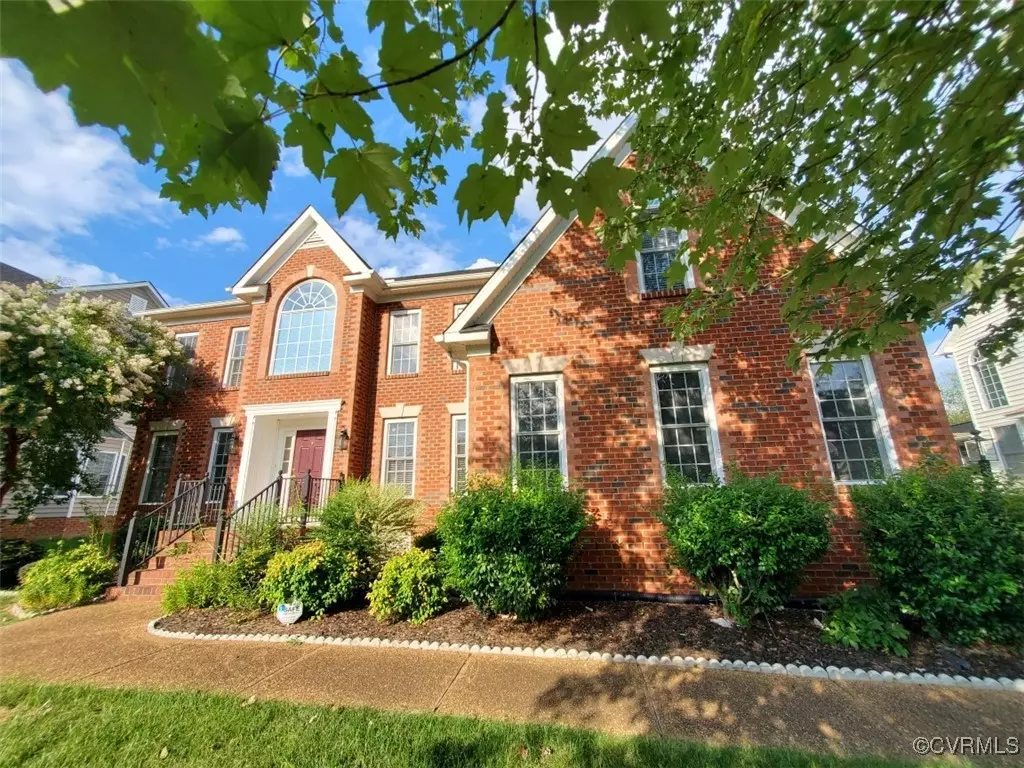
5 Beds
4 Baths
3,798 SqFt
5 Beds
4 Baths
3,798 SqFt
Key Details
Property Type Single Family Home
Sub Type Single Family Residence
Listing Status Pending
Purchase Type For Sale
Square Footage 3,798 sqft
Price per Sqft $180
Subdivision Sadler Place
MLS Listing ID 2421354
Style Custom,Two Story,Transitional
Bedrooms 5
Full Baths 3
Half Baths 1
Construction Status Approximate
HOA Fees $200/ann
HOA Y/N Yes
Year Built 2006
Annual Tax Amount $5,232
Tax Year 2024
Lot Size 0.257 Acres
Acres 0.2572
Property Description
Location
State VA
County Henrico
Community Sadler Place
Area 34 - Henrico
Interior
Interior Features Bookcases, Built-in Features, Bedroom on Main Level, Dining Area, Separate/Formal Dining Room, Double Vanity, Eat-in Kitchen, Granite Counters, Garden Tub/Roman Tub, High Ceilings, Jetted Tub, Kitchen Island, Pantry, Walk-In Closet(s)
Heating Electric, Natural Gas, Zoned
Cooling Central Air
Flooring Wood
Fireplaces Number 1
Fireplaces Type Gas
Fireplace Yes
Appliance Gas Water Heater
Exterior
Exterior Feature Paved Driveway
Garage Attached
Garage Spaces 2.0
Fence Back Yard, Fenced
Pool None
Waterfront No
Roof Type Composition
Parking Type Attached, Driveway, Garage, Off Street, Paved
Garage Yes
Building
Story 3
Sewer Public Sewer
Water Public
Architectural Style Custom, Two Story, Transitional
Level or Stories Three Or More
Structure Type Brick,Frame,Vinyl Siding
New Construction No
Construction Status Approximate
Schools
Elementary Schools Rivers Edge
Middle Schools Holman
High Schools Glen Allen
Others
Tax ID 745-766-5242
Ownership Other
Special Listing Condition Other








