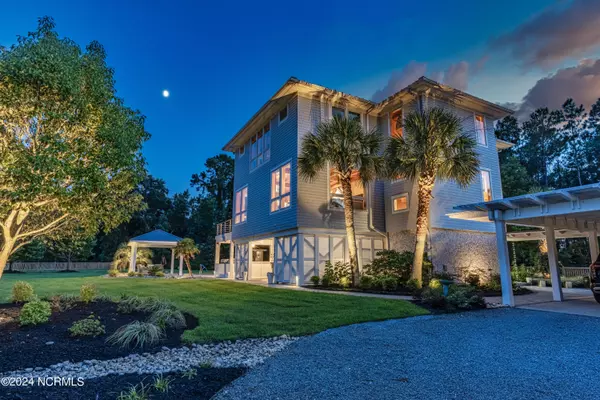
4 Beds
4 Baths
4,474 SqFt
4 Beds
4 Baths
4,474 SqFt
Key Details
Property Type Single Family Home
Sub Type Single Family Residence
Listing Status Active
Purchase Type For Sale
Square Footage 4,474 sqft
Price per Sqft $469
Subdivision Avila Subdivision
MLS Listing ID 100461000
Style Wood Frame
Bedrooms 4
Full Baths 3
Half Baths 1
HOA Fees $300
HOA Y/N Yes
Originating Board North Carolina Regional MLS
Year Built 2001
Annual Tax Amount $4,722
Lot Size 1.660 Acres
Acres 1.66
Lot Dimensions 351x179x337x90
Property Description
Location
State NC
County Pender
Community Avila Subdivision
Zoning R20C
Direction From Hwy 17 take Country Club until you turn onto Avila Ave. Follow road toward ICW and house will be on right past gates.
Location Details Mainland
Rooms
Other Rooms Shower, See Remarks, Barn(s)
Primary Bedroom Level Non Primary Living Area
Interior
Interior Features Foyer, Kitchen Island, 2nd Kitchen, 9Ft+ Ceilings, Ceiling Fan(s), Pantry, Walk-in Shower, Walk-In Closet(s)
Heating Radiant Floor, Electric, Heat Pump, Propane, Radiant
Cooling Central Air
Flooring LVT/LVP, Carpet, Tile, Wood
Fireplaces Type None
Fireplace No
Window Features Blinds
Appliance Vent Hood, Stove/Oven - Gas, Refrigerator, Dishwasher, Bar Refrigerator
Exterior
Garage Additional Parking, Gravel, Circular Driveway, Lighted
Carport Spaces 2
Pool In Ground
Waterfront No
Waterfront Description Boat Lift,Deeded Water Access,Water Access Comm
Roof Type Metal
Porch Open, Covered, Deck, Patio, Porch, Screened
Parking Type Additional Parking, Gravel, Circular Driveway, Lighted
Building
Story 3
Entry Level Three Or More
Foundation Other
Sewer Septic On Site
Water Well
New Construction No
Schools
Elementary Schools Topsail
Middle Schools Topsail
High Schools Topsail
Others
Tax ID 4203-71-3740-0000
Acceptable Financing Cash, Conventional
Listing Terms Cash, Conventional
Special Listing Condition None








