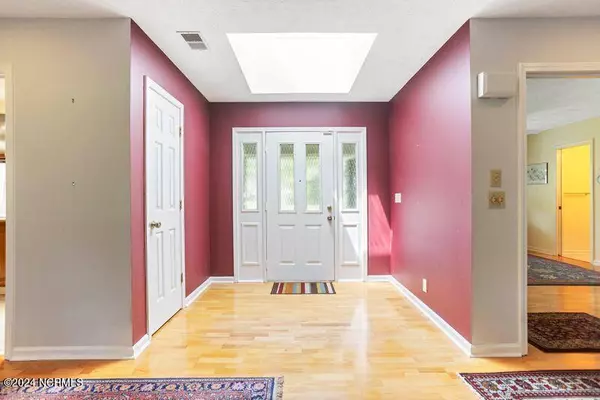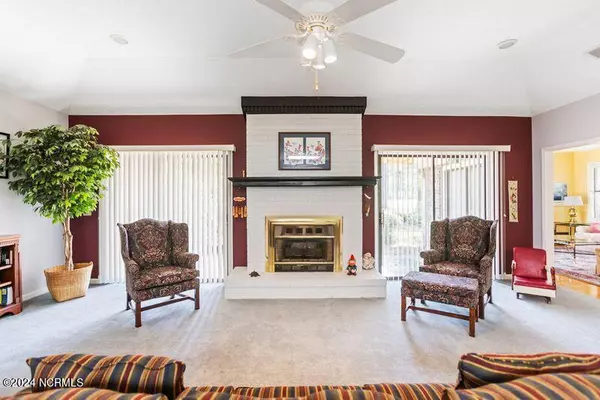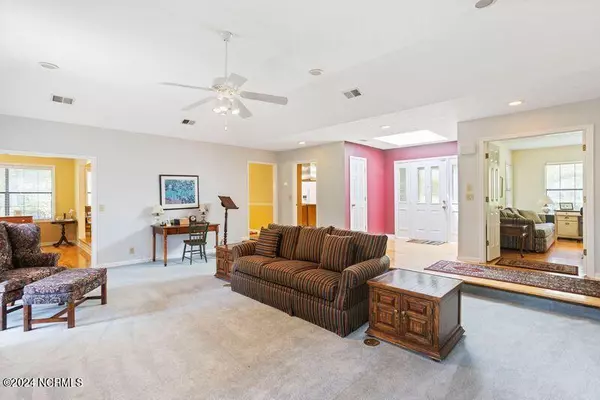
3 Beds
3 Baths
2,532 SqFt
3 Beds
3 Baths
2,532 SqFt
Key Details
Property Type Single Family Home
Sub Type Single Family Residence
Listing Status Active
Purchase Type For Sale
Square Footage 2,532 sqft
Price per Sqft $150
Subdivision Carolina Shores
MLS Listing ID 100461268
Bedrooms 3
Full Baths 2
Half Baths 1
HOA Fees $290
HOA Y/N Yes
Originating Board North Carolina Regional MLS
Year Built 1985
Lot Size 0.376 Acres
Acres 0.38
Lot Dimensions 99x165x101x163
Property Description
The heart of the home is a spacious kitchen, complete with handmade oak cabinets, granite countertops, and a large island perfect for entertaining. Enjoy casual meals in the sunny breakfast area, or host gatherings in the formal dining room that flows seamlessly into a generous Carolina Room, opening to a patio ideal for outdoor relaxation.
You'll find two well-appointed bedrooms connected by a Jack-and-Jill bathroom, or retreat to the master suite, boasting a luxurious walk-in shower for a spa-like experience. With ample space, charm, and a serene location, this home is a rare gem ready for its next owners to make memories. Brand new Hot Water Heater. This home is perfect for someone who wants a community with activities for everyone, and the lowest POA fee in the area ($290/year). Wonderful amenities (pool, pavilion, tennis/pickleball courts, clubhouse, etc.), only minutes to downtown Calabash, known as ''The Seafood Capital of the World.'' Sunset Beach is just a 15 min. drive, and you are perfectly positioned between Myrtle Beach SC to the south, and Wilmington NC to the north for your additional dining and entertainment enjoyment.
Location
State NC
County Brunswick
Community Carolina Shores
Zoning Resid
Direction Rt. 17 S turn Left on Country Club Dr. at light, Left on Carolina Shores Parkway to #26 on the Right.
Location Details Mainland
Rooms
Basement None
Primary Bedroom Level Primary Living Area
Interior
Interior Features Foyer, Kitchen Island, Master Downstairs, Ceiling Fan(s), Furnished, Pantry, Walk-in Shower, Walk-In Closet(s)
Heating Heat Pump, Electric
Flooring LVT/LVP, Carpet, Tile, Wood
Fireplaces Type Gas Log
Fireplace Yes
Window Features Blinds
Appliance Washer, Stove/Oven - Electric, Refrigerator, Dryer, Dishwasher
Laundry Inside
Exterior
Exterior Feature Gas Logs
Garage Attached, Garage Door Opener, Paved
Garage Spaces 2.0
Waterfront No
View Golf Course
Roof Type Shingle
Porch Patio
Parking Type Attached, Garage Door Opener, Paved
Building
Story 1
Entry Level One
Foundation Slab
Sewer Municipal Sewer
Water Municipal Water
Structure Type Gas Logs
New Construction No
Schools
Elementary Schools Jessie Mae Monroe
Middle Schools Shallotte
High Schools West Brunswick
Others
Tax ID 240la005
Acceptable Financing Cash, Conventional
Listing Terms Cash, Conventional
Special Listing Condition None








