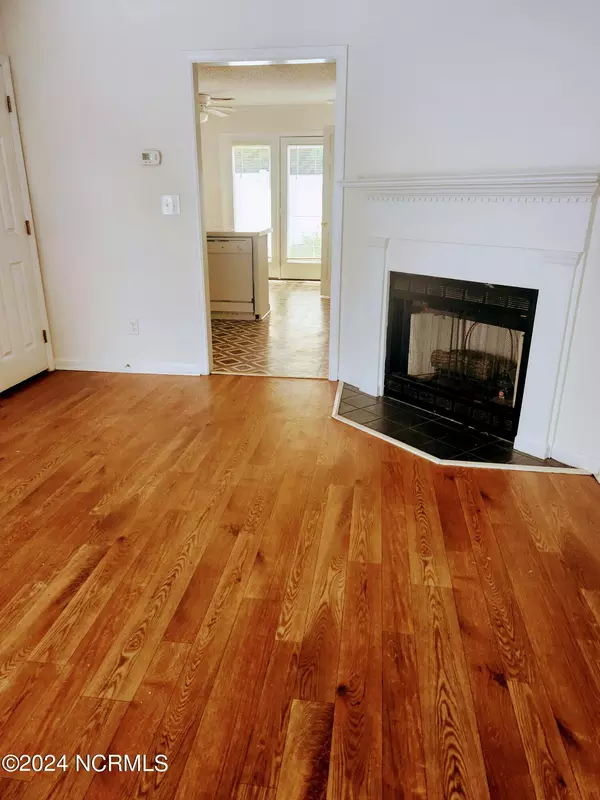
2 Beds
2 Baths
1,042 SqFt
2 Beds
2 Baths
1,042 SqFt
Key Details
Property Type Townhouse
Sub Type Townhouse
Listing Status Active
Purchase Type For Sale
Square Footage 1,042 sqft
Price per Sqft $105
Subdivision Sterling Pointe
MLS Listing ID 100461310
Style Wood Frame
Bedrooms 2
Full Baths 1
Half Baths 1
HOA Fees $708
HOA Y/N Yes
Originating Board North Carolina Regional MLS
Year Built 2001
Annual Tax Amount $1,160
Lot Size 871 Sqft
Acres 0.02
Lot Dimensions 17 x 57x16x57
Property Description
Location
State NC
County Pitt
Community Sterling Pointe
Zoning OR
Direction Hwy 11 to Thomas Langston Rd. then turn left into Sterling Pointe Rd. turn right in subdivision then proceed to unit H-4 on the left.
Location Details Mainland
Rooms
Basement None
Primary Bedroom Level Non Primary Living Area
Interior
Interior Features Skylights, Eat-in Kitchen
Heating Heat Pump, Fireplace(s), Electric, Natural Gas
Cooling Central Air
Flooring LVT/LVP, Vinyl
Fireplaces Type Gas Log
Fireplace Yes
Window Features Thermal Windows
Appliance Vent Hood, Stove/Oven - Electric, Microwave - Built-In, Dishwasher
Laundry Laundry Closet
Exterior
Exterior Feature Gas Logs
Garage Other, Assigned
Pool None
Utilities Available Natural Gas Available, Natural Gas Connected
Waterfront No
Waterfront Description None
Roof Type Shingle
Porch Patio
Parking Type Other, Assigned
Building
Story 2
Entry Level Two
Foundation Slab
Sewer Municipal Sewer
Water Municipal Water
Structure Type Gas Logs
New Construction No
Schools
Elementary Schools Creekside
Middle Schools A. G. Cox
High Schools South Central (Winterville)
Others
Tax ID 055562
Acceptable Financing Cash, Conventional
Listing Terms Cash, Conventional
Special Listing Condition None








