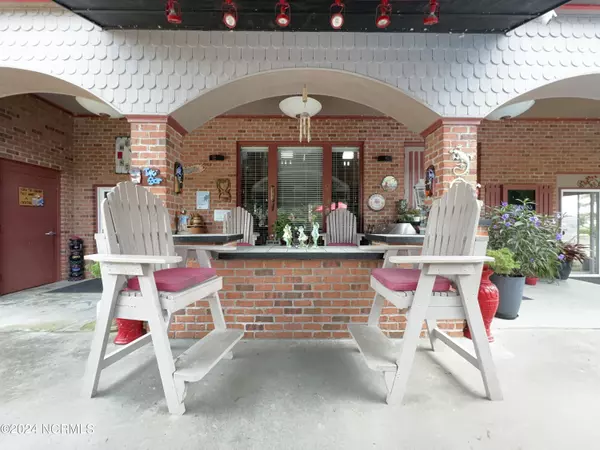
2 Beds
2 Baths
3,649 SqFt
2 Beds
2 Baths
3,649 SqFt
Key Details
Property Type Single Family Home
Sub Type Single Family Residence
Listing Status Active Under Contract
Purchase Type For Sale
Square Footage 3,649 sqft
Price per Sqft $142
Subdivision Long Beach Estates
MLS Listing ID 100461519
Style Wood Frame
Bedrooms 2
Full Baths 1
Half Baths 1
HOA Y/N No
Originating Board North Carolina Regional MLS
Year Built 1959
Annual Tax Amount $1,374
Lot Size 1.000 Acres
Acres 1.0
Lot Dimensions Irregular
Property Description
Welcome to your ultimate entertaining oasis! This incredible home comes FULLY
FURNISHED* and is packed with features that will make hosting guests a breeze. Step into the
expansive entertainment space with soaring 20+ foot vaulted ceilings, where you'll find a
custom-built bar that seats 16, a walk-in cooler, karaoke setup, pool table, jukebox, arcade and
pinball machines, and air hockey table. It's the perfect spot to gather friends and family for
endless fun!
The outdoor area is just as impressive, featuring a shade arbor complete with patio furnishings,
an above-ground pool, an outdoor bar, and a fully-equipped cooking/grilling station. And if that's
not enough, there's even a charming screened-in 'shed' perfect for relaxing, plus a storage shed
and a large vegetable garden surrounded by lush plants, soft and hardscape gardens.
Inside, this custom home continues to shine with 2 bedrooms, 1 full bath, and 1 half bath, along
with a spacious upstairs loft that offers decks on either side for sunset and water views of the
Albemarle Sound. The main bedroom features a luxurious walk-in cedar closet, and the
bathrooms are updated and spacious. Enjoy the additional perks of a greenhouse, private hot tub
room, and new lighting and carpet throughout the home.
With a newer metal roof, no HOA, minimal restrictions, and no flood zone worries, this home is
truly a gem for any event or Airbnb. There's so much more to explore and countless possibilities
for making this your perfect entertaining haven!
*Furnishings included as per the listing details.
Location
State NC
County Perquimans
Community Long Beach Estates
Zoning Residential
Direction Woodville Rd, Left on New Hope Rd, RIght on Muddy Creek, Right on Hoyle Jones. NO ENTRY VIA THE NEIGHBORHOOD OF LONG BEACH.
Location Details Mainland
Rooms
Other Rooms Covered Area, Pergola, Shed(s), Storage
Basement Crawl Space, None
Primary Bedroom Level Primary Living Area
Interior
Interior Features Intercom/Music, Master Downstairs, 2nd Kitchen, 9Ft+ Ceilings, Vaulted Ceiling(s), Ceiling Fan(s), Furnished, Hot Tub, Wet Bar, Walk-In Closet(s)
Heating Other-See Remarks, Electric, Heat Pump, Oil
Cooling Central Air, Zoned
Flooring Tile, Wood
Fireplaces Type None
Fireplace No
Appliance Freezer, Washer, Stove/Oven - Electric, Refrigerator, Ice Maker, Dryer, Dishwasher, Cooktop - Electric, Bar Refrigerator
Laundry Hookup - Dryer, Washer Hookup, Inside
Exterior
Garage Covered, Concrete, Off Street
Carport Spaces 1
Pool Above Ground
Waterfront No
Waterfront Description Water Access Comm,Waterfront Comm
View Water
Roof Type Metal
Porch Open, Covered, Patio, Porch, Screened
Parking Type Covered, Concrete, Off Street
Building
Lot Description Dead End, Corner Lot
Story 2
Entry Level Two
Foundation Slab
Sewer Septic On Site
Water Municipal Water
New Construction No
Schools
Elementary Schools Perquimans Central/Hertford Grammar
Middle Schools Perquimans County Middle School
High Schools Perquimans County High School
Others
Tax ID 8807-51-5140
Acceptable Financing Cash, Conventional
Listing Terms Cash, Conventional
Special Listing Condition None








