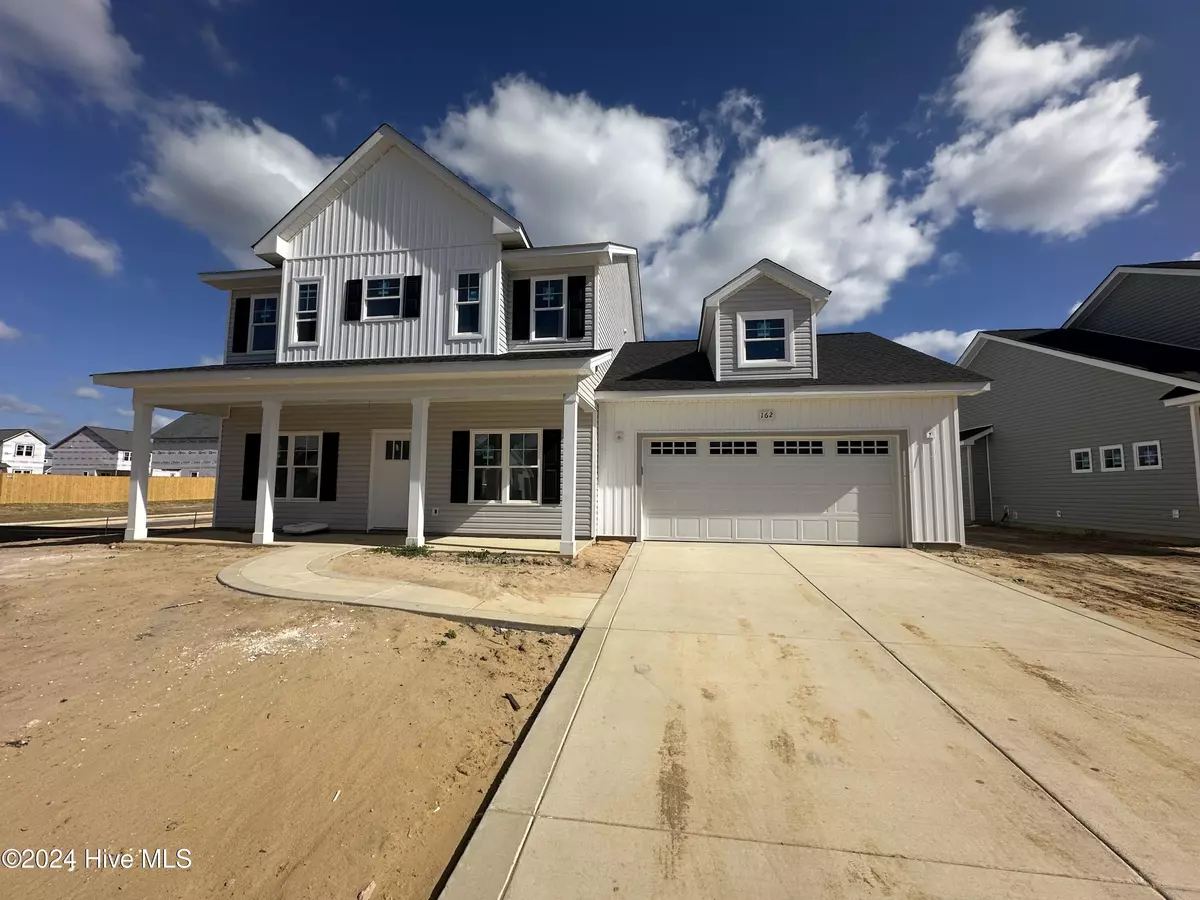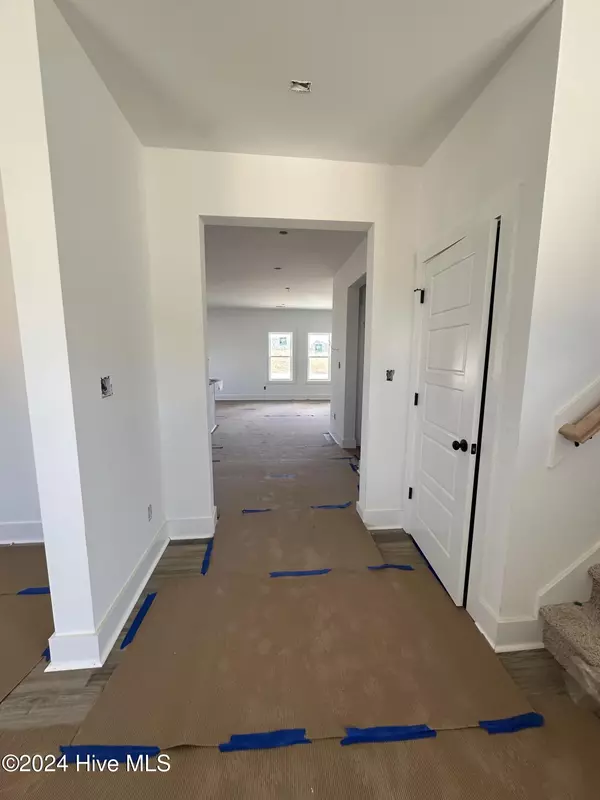
3 Beds
3 Baths
2,147 SqFt
3 Beds
3 Baths
2,147 SqFt
Key Details
Property Type Single Family Home
Sub Type Single Family Residence
Listing Status Active
Purchase Type For Sale
Square Footage 2,147 sqft
Price per Sqft $175
Subdivision Saddle Run
MLS Listing ID 100461528
Bedrooms 3
Full Baths 2
Half Baths 1
HOA Fees $600
HOA Y/N Yes
Originating Board North Carolina Regional MLS
Year Built 2024
Lot Size 9,583 Sqft
Acres 0.22
Lot Dimensions See plat map
Property Description
Location
State NC
County Hoke
Community Saddle Run
Zoning R-8
Direction Take Raeford Road into Hoke County, Left on Johnson Mill Road, Right on Townsend Road, Left on Penny Lane, Right on Bourbon Street
Location Details Mainland
Rooms
Primary Bedroom Level Non Primary Living Area
Interior
Interior Features Kitchen Island, Ceiling Fan(s)
Heating Electric, Heat Pump
Cooling Central Air
Flooring LVT/LVP, Carpet
Appliance Range, Microwave - Built-In, Dishwasher
Laundry Hookup - Dryer, Washer Hookup
Exterior
Garage Paved
Garage Spaces 2.0
Utilities Available See Remarks
Waterfront No
Roof Type Shingle
Porch Patio, Porch
Building
Lot Description See Remarks
Story 2
Entry Level Two
Foundation Slab
New Construction Yes
Schools
Elementary Schools Scurlock
Middle Schools East Hoke
High Schools Hoke County High
Others
Tax ID 494550201060
Special Listing Condition None








