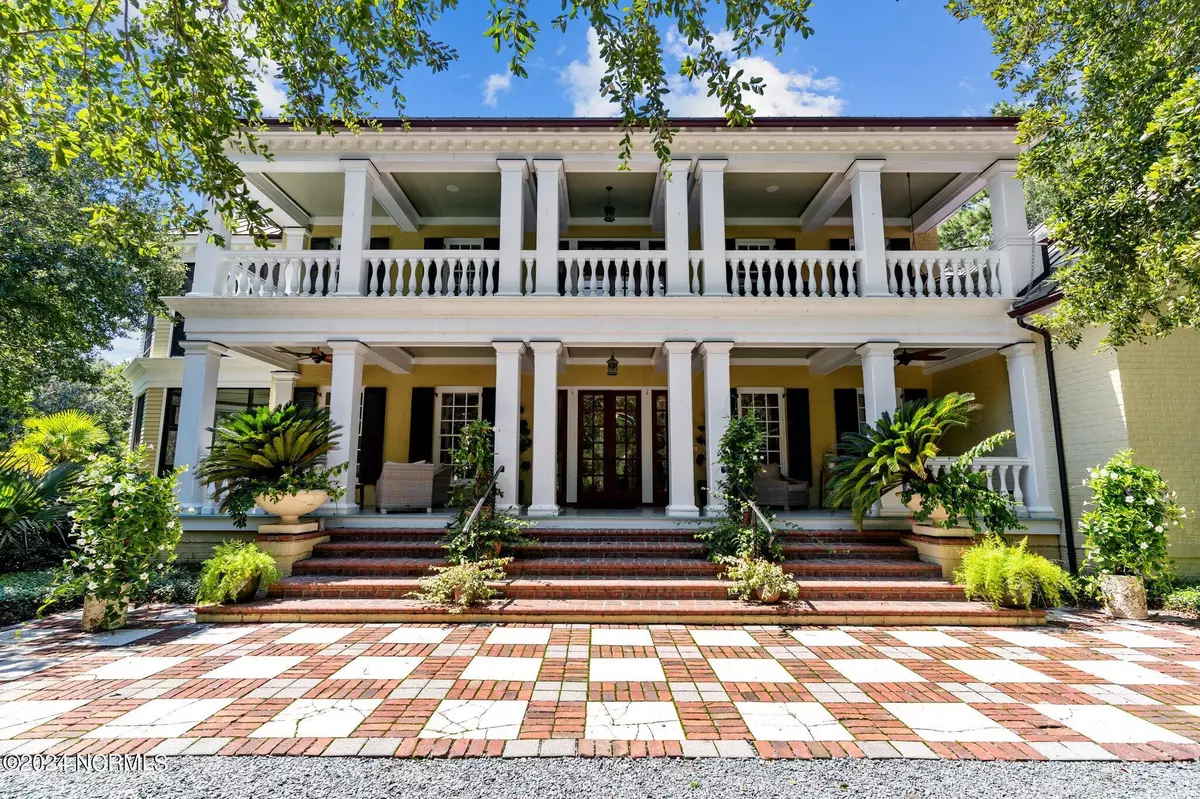
5 Beds
6 Baths
6,550 SqFt
5 Beds
6 Baths
6,550 SqFt
Key Details
Property Type Single Family Home
Sub Type Single Family Residence
Listing Status Active
Purchase Type For Sale
Square Footage 6,550 sqft
Price per Sqft $603
Subdivision Not In Subdivision
MLS Listing ID 100461726
Style Wood Frame
Bedrooms 5
Full Baths 5
Half Baths 1
HOA Fees $396
HOA Y/N Yes
Originating Board North Carolina Regional MLS
Year Built 1997
Annual Tax Amount $14,583
Lot Size 4.540 Acres
Acres 4.54
Lot Dimensions irregular
Property Description
Designed by William Poole, this 6,500-square-foot home has been thoughtfully updated by previous and current owners, including enhancements to the kitchen and guest suite areas. Formal living spaces and private retreats are thoughtfully integrated across all three levels. Recent upgrades include a covered back porch and an outdoor fireplace, providing beautiful views of the large heated pool and terraced gardens.
The estate offers a 2-car attached garage and a 2-car detached garage, with bonus space above currently used as an auxiliary office and lounge. A fenced side yard with an equine-friendly pasture is home to two delightful ''ponkeys'' (a pony and a donkey), adding charm to this exclusive neighborhood of tree-lined, multi-acre estates.
Located just a few hundred yards from the water, the community offers a deeded boat ramp and dock, with potential for a 30' boat slip—please contact the listing agent for details. All of this is just minutes from Wrightsville Beach and the Mayfair shopping and dining areas. This unique property combines luxury, tranquility, and the very best of coastal living.
Location
State NC
County New Hanover
Community Not In Subdivision
Zoning R-20
Direction Towards Wrightsville Beach on Greenville Loop Road, right on old Military Road, 3rd Street on right is Quail Run Road, house is on the right.
Location Details Mainland
Rooms
Other Rooms Fountain, Pergola, Second Garage, Barn(s)
Basement Crawl Space, None
Primary Bedroom Level Primary Living Area
Interior
Interior Features Whirlpool, Vaulted Ceiling(s), Wet Bar, Walk-In Closet(s)
Heating Electric, Forced Air
Cooling Central Air
Flooring Tile, Wood
Window Features Thermal Windows
Appliance Refrigerator, Microwave - Built-In, Disposal, Dishwasher
Laundry Inside
Exterior
Exterior Feature Irrigation System
Garage Attached, Detached
Garage Spaces 4.0
Pool In Ground
Waterfront No
Waterfront Description Deeded Water Rights,Water Access Comm
Roof Type Metal
Porch Covered, Deck, Patio, Porch, Screened
Parking Type Attached, Detached
Building
Lot Description Horse Farm, Farm, Pasture
Story 3
Entry Level Three Or More
Sewer Municipal Sewer
Water Municipal Water
Structure Type Irrigation System
New Construction No
Schools
Elementary Schools Bradley Creek
Middle Schools Roland Grise
High Schools Hoggard
Others
Tax ID R06200-006-004-000
Acceptable Financing Cash, Conventional
Listing Terms Cash, Conventional
Special Listing Condition None








