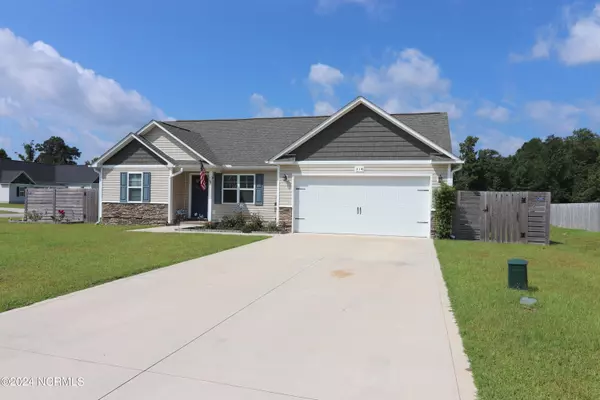
3 Beds
2 Baths
1,273 SqFt
3 Beds
2 Baths
1,273 SqFt
Key Details
Property Type Single Family Home
Sub Type Single Family Residence
Listing Status Active
Purchase Type For Sale
Square Footage 1,273 sqft
Price per Sqft $234
Subdivision Azalea Acres
MLS Listing ID 100461731
Style Wood Frame
Bedrooms 3
Full Baths 2
HOA Fees $150
HOA Y/N Yes
Originating Board North Carolina Regional MLS
Year Built 2022
Annual Tax Amount $1,464
Lot Size 0.360 Acres
Acres 0.36
Lot Dimensions 28.228 x 155 x 89.61 x 175 x 69.91
Property Description
The thoughtful split floor plan ensures privacy, with two bedrooms located on the left side of the home and the owner's suite on the right. The heart of the home is the open-concept main living area, ideal for entertaining or enjoying quality time with family. The living room features LVP flooring, a vaulted ceiling, and an electric fireplace, creating a warm and inviting atmosphere.
The kitchen and dining area are highlighted by a kitchen island, Whirlpool stainless steel refrigerator, and Frigidaire appliances. Wainscoting in the dining area adds a touch of elegance to the space.
Step outside to a beautifully landscaped front yard, complete with brick-lined flower beds that enhance the home's curb appeal. The backyard is a private retreat, featuring concrete and stone patios, a wood privacy fence, and garden beds surrounded by landscaping bricks. Flowers and fruit trees, including pear, lemon, and plum, add a delightful touch of nature.
The owner's suite is a true sanctuary, offering a walk-in closet, tray ceiling, and an en-suite bathroom with dual vanities, a soaking tub/shower combo, and an additional walk-in closet. Bedrooms 2 and 3 are thoughtfully located on the left side of the home, with the main bathroom and linen closet conveniently situated between them. Each bedroom is equipped with ceiling fans for added comfort.
This home seamlessly blends modern convenience with comfortable living. Don't miss your chance to make this beautiful house your new home. Reach out today to arrange a tour!
For information about our preferred lender and the incentives you may qualify for, please ask your agent to review the agent comments for additional details.
Location
State NC
County Onslow
Community Azalea Acres
Zoning R-15
Direction From Jacksonville, Take US-17N, Turn Right onto Deppe Rd, Turn Right onto Riggs Rd, Turn Left on Azalea Plantation Blvd, Turn Left onto Sunrose Dr, House on the Right at the corner of Sunrose Dr and Gooseberry Ct.
Location Details Mainland
Rooms
Basement None
Primary Bedroom Level Primary Living Area
Interior
Interior Features Kitchen Island, Master Downstairs, Tray Ceiling(s), Vaulted Ceiling(s), Ceiling Fan(s), Walk-In Closet(s)
Heating Heat Pump, Electric
Flooring LVT/LVP, Carpet, Vinyl
Window Features Blinds
Appliance Stove/Oven - Electric, Self Cleaning Oven, Refrigerator, Microwave - Built-In, Dishwasher
Laundry Laundry Closet
Exterior
Garage Attached, Concrete, Garage Door Opener
Garage Spaces 2.0
Pool None
Waterfront No
Waterfront Description None
Roof Type Architectural Shingle
Accessibility None
Porch Covered, Patio, Porch
Building
Lot Description Cul-de-Sac Lot, Corner Lot
Story 1
Entry Level One
Foundation Slab
Sewer Septic On Site
Water Municipal Water
New Construction No
Schools
Elementary Schools Silverdale
Middle Schools Hunters Creek
High Schools White Oak
Others
Tax ID 1136a-57
Acceptable Financing Cash, Conventional, FHA, USDA Loan, VA Loan
Listing Terms Cash, Conventional, FHA, USDA Loan, VA Loan
Special Listing Condition None








