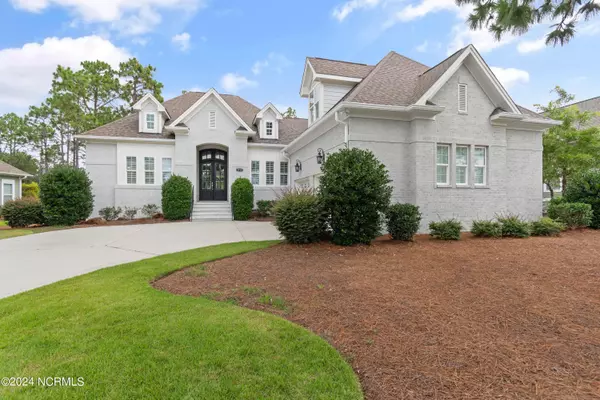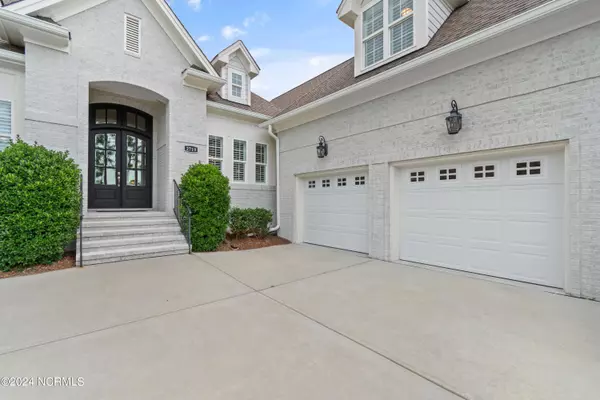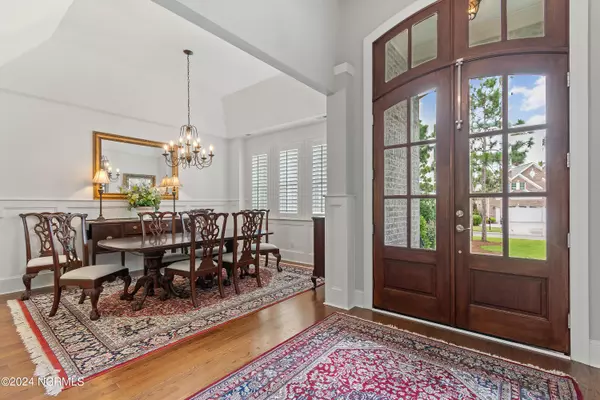
3 Beds
4 Baths
2,735 SqFt
3 Beds
4 Baths
2,735 SqFt
Key Details
Property Type Single Family Home
Sub Type Single Family Residence
Listing Status Pending
Purchase Type For Sale
Square Footage 2,735 sqft
Price per Sqft $319
Subdivision St James
MLS Listing ID 100462053
Style Wood Frame
Bedrooms 3
Full Baths 3
Half Baths 1
HOA Fees $1,120
HOA Y/N Yes
Originating Board North Carolina Regional MLS
Year Built 2018
Annual Tax Amount $2,876
Lot Size 0.317 Acres
Acres 0.32
Lot Dimensions 97 x 151 x 78 x 167
Property Description
Upon entering, you'll be captivated by the elegant hardwood floors. The master suite boasts a frameless glass shower with chlorine-inhibiting filters, plantation shutters, and shades throughout. The modern kitchen, truly the heart of the home, features a stunning quartz island countertop, perfect for family gatherings and culinary adventures. With sleek cabinetry, state-of-the-art appliances, and thoughtful design elements, the kitchen combines functionality with style, catering to even the most discerning chef.
Upstairs, the oversized bonus room with a full bath and wet bar provides the perfect space for guests and ensures privacy, offering additional space for relaxation and entertainment.
This home is built with superior construction, featuring heavy lumber ceilings without trusses, a solar barrier on the roof to reduce attic heat, and sturdy architectural shingles. It remains cool even on the hottest days, significantly lowering attic temperatures during the hot southern months.
The crawlspace is fully encapsulated, and the HVAC system, replaced just two years ago, is maintained with a biannual service contract. Safety and convenience are ensured with a whole-house surge protector and an electrical system wired for a portable generator. Additional features include a propane fireplace with a raised hearth, a walk-in attic with double flooring for storage, an underground propane tank with a paid-up lifetime rental from Blossman Propane, and large 6" gutters serviced annually.
The oversized side-load garage adds to the home's curb appeal while providing convenient access, blending seamlessly with the architectural aesthetic. Ceiling fans are installed throughout, with cable TV service in the kitchen and back porch. Designed by renowned architect Donald Garner of South Carolina, this home represents the pinnacle of luxury living, offering an unparalleled combination of elegance, comfort, and modern convenience.
Location
State NC
County Brunswick
Community St James
Zoning RES
Direction Enter St James Plantation at the Seaside Entrance off Middleton Road. At the turn about take the first right on Pine Forest at the second turn about take the first right into The Woodlands, turn left
Location Details Mainland
Rooms
Basement Crawl Space
Primary Bedroom Level Primary Living Area
Interior
Interior Features Foyer, Kitchen Island, Master Downstairs, 9Ft+ Ceilings, Tray Ceiling(s), Vaulted Ceiling(s), Ceiling Fan(s), Walk-in Shower, Wet Bar, Walk-In Closet(s)
Heating Electric, Heat Pump
Cooling Central Air
Flooring Carpet, Tile, Wood
Fireplaces Type Gas Log
Fireplace Yes
Window Features Blinds
Exterior
Exterior Feature Irrigation System
Garage On Site, Paved
Garage Spaces 2.0
Waterfront No
Roof Type Shingle,Composition
Porch Covered, Deck, Patio, Porch
Parking Type On Site, Paved
Building
Story 2
Entry Level One and One Half
Sewer Municipal Sewer
Water Municipal Water
Structure Type Irrigation System
New Construction No
Schools
Elementary Schools Virginia Williamson
Middle Schools South Brunswick
High Schools South Brunswick
Others
Tax ID 219ja099
Acceptable Financing Cash, Conventional
Listing Terms Cash, Conventional
Special Listing Condition None








