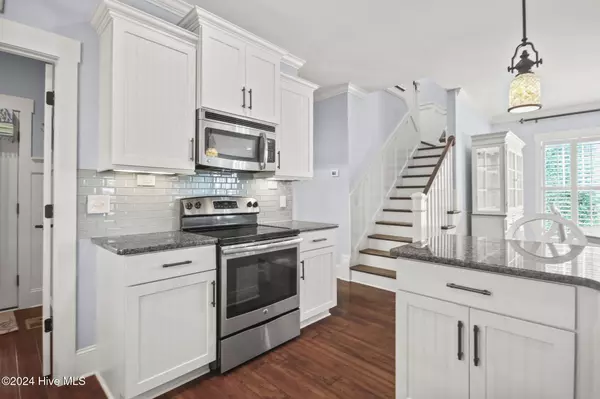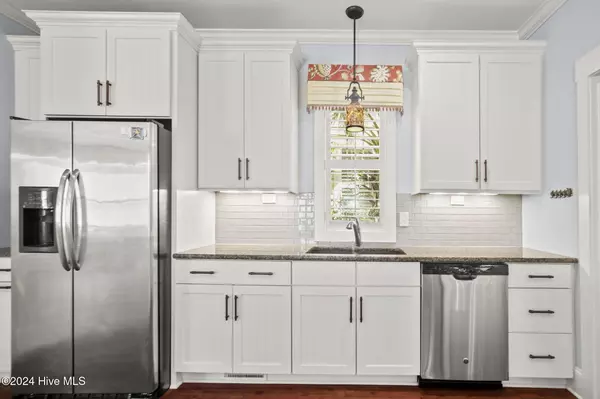
3 Beds
3 Baths
2,266 SqFt
3 Beds
3 Baths
2,266 SqFt
OPEN HOUSE
Sun Nov 17, 2:00pm - 4:00pm
Key Details
Property Type Single Family Home
Sub Type Single Family Residence
Listing Status Active
Purchase Type For Sale
Square Footage 2,266 sqft
Price per Sqft $284
Subdivision Waterway Cove
MLS Listing ID 100462142
Style Wood Frame
Bedrooms 3
Full Baths 2
Half Baths 1
HOA Fees $3,024
HOA Y/N Yes
Originating Board North Carolina Regional MLS
Year Built 2013
Annual Tax Amount $2,343
Lot Size 4,138 Sqft
Acres 0.1
Lot Dimensions 40x104x40x104
Property Description
The home boasts of elegant HARDWOODs throughout the first floor, stairs and second-floor landing, complemented by PLANTATION SHUTTERS and attractive light fixtures. The kitchen is equipped with GRANITE countertops, a glass tile backsplash, a WALK-IN pantry, and under -cabinet lighting. The refrigerator, washer and dryer are included. A separate Laundry room with CUSTOM cabinets adds to the convenience.
The Powder room is spacious and features a pedestal sink and built-in cabinet. The master suite includes hardwood Floors, an elegant bath with a garden tub, a beautiful tile shower, and a walk-in closet with wooden shelving. An office with BUILT-INS provides additional space.
Upstairs, you'll find two additional bedrooms, a stylish guest bath and a PRIVATE screened-in Porch. There's also extra WALK-IN eave storage.
The home combines elegance, ample storage, and numerous upgrades. The sellers are offering a one-year home warranty. The neighborhood features a clubhouse, pool and sidewalks throughout, with landscaping maintenance INCLUDED in the HOA fees. Several Guest parking spaces are available. Conveniently located near shopping and dining, the area also offers summer concerts and weekly markets on Ocean Isle Beach Island. Your new home awaits!!
Location
State NC
County Brunswick
Community Waterway Cove
Zoning Residential
Direction From Ocean Isle Beach Round-About take exit towards Sunset Beach! Take a Left into Water Way Cove Subdivision. Take a Left onto Timber Hitch Dr. and Turn Right on Round Turn. Home is on the right at the end of the street.
Location Details Mainland
Rooms
Basement Crawl Space, None
Primary Bedroom Level Primary Living Area
Interior
Interior Features Foyer, Mud Room, Solid Surface, Kitchen Island, Master Downstairs, 9Ft+ Ceilings, Ceiling Fan(s), Pantry, Skylights, Walk-in Shower, Walk-In Closet(s)
Heating Heat Pump, Electric, Forced Air, Propane, Zoned
Cooling Zoned
Flooring Tile, Wood
Fireplaces Type None
Fireplace No
Window Features Blinds
Appliance Washer, Stove/Oven - Electric, Refrigerator, Microwave - Built-In, Ice Maker, Dryer, Disposal, Dishwasher
Laundry Inside
Exterior
Exterior Feature Irrigation System
Garage Garage Door Opener, Paved
Garage Spaces 2.0
Pool None
Waterfront Yes
Waterfront Description None
View Pond, Water
Roof Type Architectural Shingle
Accessibility None
Porch Covered, Deck, Enclosed, Porch, Screened
Parking Type Garage Door Opener, Paved
Building
Lot Description Dead End
Story 2
Entry Level Two
Sewer Municipal Sewer
Water Municipal Water
Structure Type Irrigation System
New Construction No
Schools
Elementary Schools Union
Middle Schools Shallotte Middle
High Schools West Brunswick
Others
Tax ID 243og031
Acceptable Financing Cash, Conventional, FHA, VA Loan
Listing Terms Cash, Conventional, FHA, VA Loan
Special Listing Condition None








