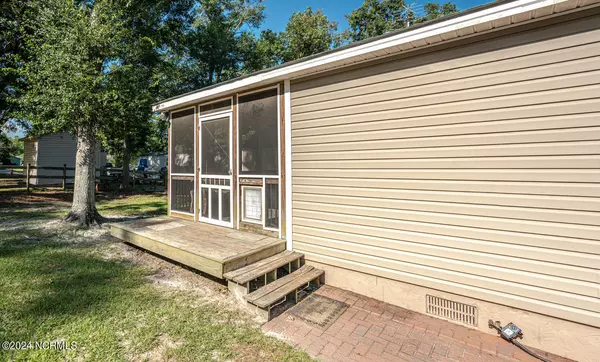
3 Beds
2 Baths
1,550 SqFt
3 Beds
2 Baths
1,550 SqFt
Key Details
Property Type Single Family Home
Sub Type Single Family Residence
Listing Status Active
Purchase Type For Sale
Square Footage 1,550 sqft
Price per Sqft $235
Subdivision Not In Subdivision
MLS Listing ID 100462163
Style Wood Frame
Bedrooms 3
Full Baths 2
HOA Y/N No
Originating Board North Carolina Regional MLS
Year Built 1989
Annual Tax Amount $1,250
Lot Size 9,104 Sqft
Acres 0.21
Lot Dimensions 75x121x75x121
Property Description
Location
State NC
County Brunswick
Community Not In Subdivision
Zoning Residential
Direction From Beach Drive, turn on Seaside Road, turn left on Nursery and house is on the left.
Location Details Mainland
Rooms
Other Rooms Shed(s)
Basement Crawl Space, None
Primary Bedroom Level Primary Living Area
Interior
Interior Features Master Downstairs, Ceiling Fan(s), Furnished
Heating Electric, Heat Pump
Cooling Central Air
Flooring Carpet, Laminate, Tile
Fireplaces Type None
Fireplace No
Appliance Washer, Refrigerator, Range, Microwave - Built-In, Dryer, Dishwasher
Laundry Laundry Closet
Exterior
Garage Attached, Garage Door Opener, Paved
Garage Spaces 1.0
Waterfront No
Roof Type Shingle
Porch Covered, Porch, Screened
Parking Type Attached, Garage Door Opener, Paved
Building
Story 2
Entry Level Two
Sewer Municipal Sewer
Water Municipal Water
New Construction No
Schools
Elementary Schools Jessie Mae Monroe
Middle Schools Shallotte
High Schools West Brunswick
Others
Tax ID 242mc04647
Acceptable Financing Cash, Conventional, FHA, USDA Loan
Listing Terms Cash, Conventional, FHA, USDA Loan
Special Listing Condition None








