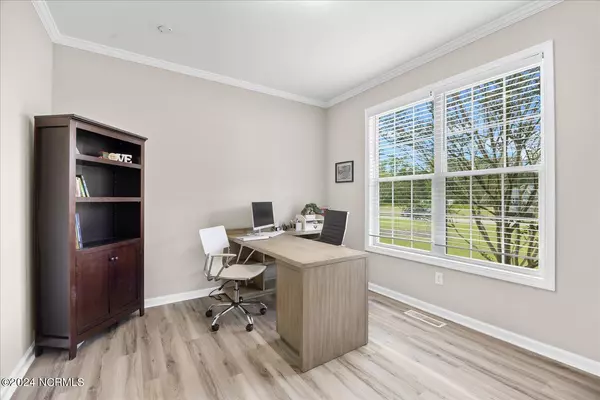
3 Beds
3 Baths
2,236 SqFt
3 Beds
3 Baths
2,236 SqFt
Key Details
Property Type Single Family Home
Sub Type Single Family Residence
Listing Status Pending
Purchase Type For Sale
Square Footage 2,236 sqft
Price per Sqft $198
Subdivision Cross Creek
MLS Listing ID 100463245
Style Wood Frame
Bedrooms 3
Full Baths 2
Half Baths 1
HOA Fees $240
HOA Y/N Yes
Originating Board North Carolina Regional MLS
Year Built 2005
Annual Tax Amount $2,764
Lot Size 0.780 Acres
Acres 0.78
Lot Dimensions irregular
Property Description
Location
State NC
County Pender
Community Cross Creek
Zoning R-20
Direction from Wilmington: head N towards 40; take exit 414; turn right onto Holly Shelter Rd; continue on Island Creek Rd; turn left onto Dallie Futch Rd; left onto Royal Oak Dr; take the first exit at the round about towards Oakmont Dr; continue for about one mile; home is on the left
Location Details Mainland
Rooms
Basement Crawl Space
Primary Bedroom Level Primary Living Area
Interior
Interior Features Ceiling Fan(s), Walk-in Shower, Walk-In Closet(s)
Heating Electric, Forced Air
Cooling Central Air
Window Features Blinds
Exterior
Garage Concrete, Paved
Garage Spaces 2.0
Waterfront No
Roof Type Shingle
Porch Deck, Porch
Parking Type Concrete, Paved
Building
Story 2
Entry Level Two
Sewer Septic On Site
New Construction No
Schools
Elementary Schools South Topsail
Middle Schools Topsail
High Schools Topsail
Others
Tax ID 3263-77-4468-0000
Acceptable Financing Cash, Conventional, FHA, USDA Loan, VA Loan
Listing Terms Cash, Conventional, FHA, USDA Loan, VA Loan
Special Listing Condition None








