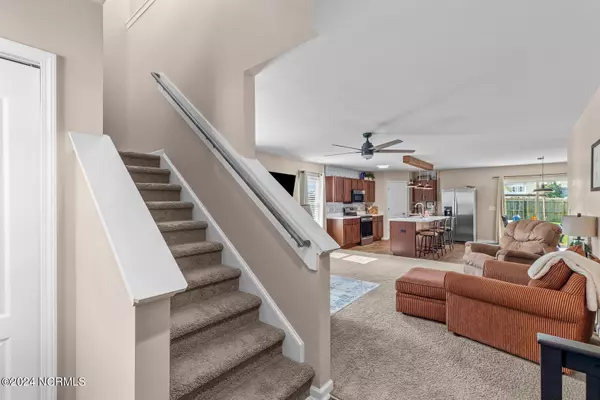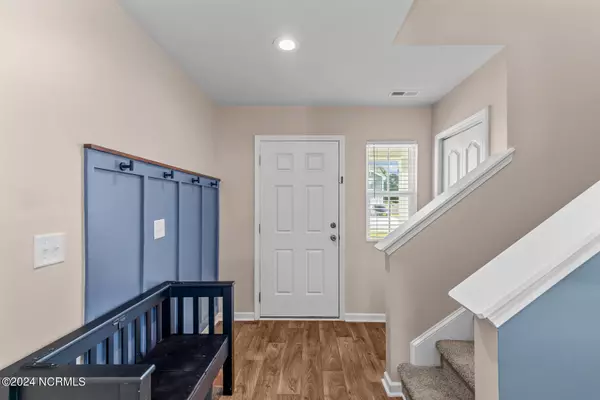
3 Beds
3 Baths
2,282 SqFt
3 Beds
3 Baths
2,282 SqFt
Key Details
Property Type Single Family Home
Sub Type Single Family Residence
Listing Status Pending
Purchase Type For Sale
Square Footage 2,282 sqft
Price per Sqft $141
Subdivision The Farm @ Hunter'S Creek
MLS Listing ID 100463246
Style Wood Frame
Bedrooms 3
Full Baths 2
Half Baths 1
HOA Fees $111
HOA Y/N Yes
Originating Board North Carolina Regional MLS
Year Built 2020
Annual Tax Amount $1,806
Lot Size 0.260 Acres
Acres 0.26
Lot Dimensions 84.31x130x84x137.20
Property Description
As you step inside, you'll be greeted by a spacious open-concept living area, perfect for entertaining. The kitchen is a chef's dream, featuring a large island, pantry, and abundant storage space. Adjacent to the kitchen is a cozy dining area with direct access to a fully-fenced, spacious backyard—ideal for outdoor gatherings and relaxation.
Upstairs, you'll discover a versatile loft, a convenient full bath, primary suite, and two generously sized spare bedrooms. The primary room is a true retreat, boasting an ensuite bathroom with dual vanities, a walk-in shower, and an expansive closet. The upstairs also includes a generously-sized laundry room with storage shelves already installed!
With an attached 2-car garage, proximity to local amenities, and just minutes from the Camp Lejeune Piney Green gate, this Jacksonville gem offers everything you need in a home. Don't miss out—homes in this area sell fast! Schedule your private showing today and make 1107 Farmhouse Lane your next home.
Location
State NC
County Onslow
Community The Farm @ Hunter'S Creek
Zoning R-10
Direction Take Piney Green Road and turn into Hunters Creek Subdivision onto Hunters Trail. Make a left onto Baytree and first right onto Longhorn. Make second left onto Adobe.
Location Details Mainland
Rooms
Primary Bedroom Level Non Primary Living Area
Interior
Interior Features Kitchen Island, Tray Ceiling(s), Pantry, Walk-In Closet(s)
Heating Electric, Heat Pump
Cooling Central Air
Fireplaces Type None
Fireplace No
Laundry Inside
Exterior
Garage On Site
Garage Spaces 2.0
Waterfront No
Roof Type Architectural Shingle
Porch Covered, Patio, Porch
Parking Type On Site
Building
Story 2
Entry Level Two
Foundation Slab
Sewer Municipal Sewer
New Construction No
Schools
Elementary Schools Hunters Creek
Middle Schools Hunters Creek
High Schools White Oak
Others
Tax ID 1115n-88
Acceptable Financing Cash, Conventional, FHA, USDA Loan, VA Loan
Listing Terms Cash, Conventional, FHA, USDA Loan, VA Loan
Special Listing Condition None








