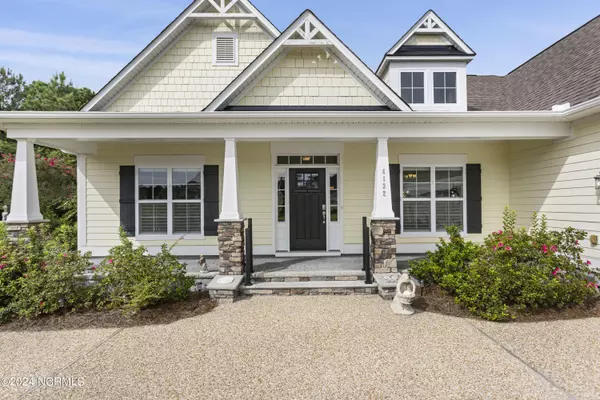
3 Beds
3 Baths
2,944 SqFt
3 Beds
3 Baths
2,944 SqFt
Key Details
Property Type Single Family Home
Sub Type Single Family Residence
Listing Status Pending
Purchase Type For Sale
Square Footage 2,944 sqft
Price per Sqft $244
Subdivision St James
MLS Listing ID 100463554
Bedrooms 3
Full Baths 3
HOA Fees $1,120
HOA Y/N Yes
Originating Board North Carolina Regional MLS
Year Built 2014
Annual Tax Amount $2,575
Lot Size 0.453 Acres
Acres 0.45
Lot Dimensions 119-128/158-162
Property Description
This One Checks All the Boxes! You will Fall in Love with this Beautifully Appointed and Meticulously Maintained Home in Sought After St James Plantation - St James is a Haven for Golf Enthusiasts and And Anyone Seeking a Serene Family Retreat -
Open the Door to Sophistication and Comfort! The Bright Open Floorplan Provides a Seamless Flow to Abundant Space for Entertaining and Relaxation Including a Lovely SunRoom! -
Enjoy Both Modern Flair and Coastal Comfort -
The Large Living Room Features Built-Ins Surrounding the Fireplace and Elegant Tray Ceilings! Tray Ceilings are Also a Feature in the Dining Room! The Spacious Owner's Suite Includes a Private Shower, Dual Sinks, A Large Walk In Closet with Soaking Tub - The Bright Open Kitchen Features a Large Island Its Own Dining Space - On the On the Opposite Side of the Home there are Two Lovely Guest Rooms Providing Ample Space for Family and Visiting Friends - There is also a Private Bonus Room on the Upper Level with a Full Bath which can Serve as and An Office or a An Additional Guest Suite
Located Close to the Regency Gate this home Provides Super Easy Access In and Out of St James when Running Errands and Meeting with Friends
The Large Living Room Features Built-Ins Surrounding the Fireplace and Elegant Tray Ceilings! Tray Ceiling are a Feature in the Dining Room As well! The Spacious Owner's Suite Includes a Private Shower, Dual Sinks, A Large Walk In Closet and Soaking Tub - The Bright Open Kitchen Features a Large Island Its Own Dining Space - Golf, Tennis Courts, Fitness Centers, Indoor and Outdoor Pools, and a Private Beach Club on Oak Island for easy access to the Beautiful Coastal Shore -You Can Feel Like You are Living the Resort Lifestyle All Year Round!
Location
State NC
County Brunswick
Community St James
Zoning Sj-Epud
Direction Enter at The Regency Gate - Follow Regency Crossing to the SECOND Right Onto Skeffington Court - 4132 is the Second Home on Your Left
Location Details Mainland
Rooms
Basement None
Primary Bedroom Level Primary Living Area
Interior
Interior Features Foyer, Kitchen Island, Master Downstairs, Tray Ceiling(s), Ceiling Fan(s), Pantry, Walk-in Shower, Walk-In Closet(s)
Heating Electric, Heat Pump
Cooling Central Air
Flooring Carpet, Wood
Fireplaces Type Gas Log
Fireplace Yes
Appliance Washer, Stove/Oven - Gas, Refrigerator, Microwave - Built-In, Ice Maker, Dryer, Disposal, Dishwasher, Cooktop - Gas
Laundry In Hall, Inside
Exterior
Exterior Feature Gas Logs
Garage Attached, Garage Door Opener, Off Street
Garage Spaces 2.0
Utilities Available Community Water
Waterfront No
Roof Type Shingle
Accessibility None
Porch Covered, Patio, Porch
Parking Type Attached, Garage Door Opener, Off Street
Building
Lot Description Interior Lot, Level, Open Lot
Story 2
Entry Level One and One Half
Foundation Raised, Slab
Sewer Municipal Sewer, Community Sewer
Water Municipal Water
Structure Type Gas Logs
New Construction No
Schools
Elementary Schools Virginia Williamson
Middle Schools South Brunswick
High Schools South Brunswick
Others
Tax ID 220fd008
Acceptable Financing Cash, Conventional
Listing Terms Cash, Conventional
Special Listing Condition Estate Sale








