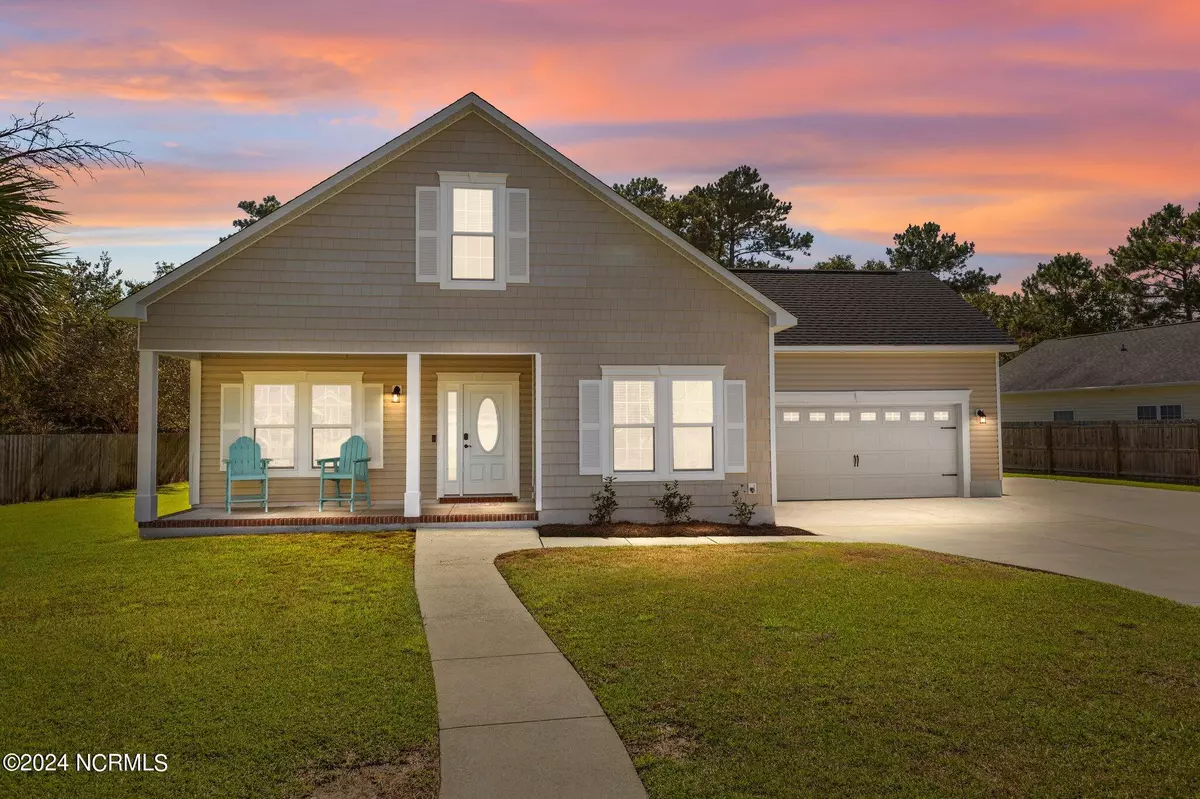
3 Beds
2 Baths
2,547 SqFt
3 Beds
2 Baths
2,547 SqFt
Key Details
Property Type Single Family Home
Sub Type Single Family Residence
Listing Status Active
Purchase Type For Sale
Square Footage 2,547 sqft
Price per Sqft $175
Subdivision Forestbrook
MLS Listing ID 100463746
Style Wood Frame
Bedrooms 3
Full Baths 2
HOA Y/N No
Originating Board North Carolina Regional MLS
Year Built 2009
Annual Tax Amount $3,494
Lot Size 0.460 Acres
Acres 0.46
Lot Dimensions 122x228x51x248
Property Description
Inside, find three generously sized bedrooms and two full bathrooms on the main level. The primary suite is a retreat, featuring a double vanity, deep jetted soaking tub, and expansive walk-in closet.
The open-concept design connects the sunlit living room, dining area, and a chef's dream kitchen. The kitchen features granite countertops, high-end stainless steel appliances, and an extended island perfect for dining and entertaining. Enjoy premium upgrades throughout, including Cali Bamboo LVP flooring, fresh paint, and renovated bathrooms.
The exclusive second-floor bonus room offers endless possibilities as an office, playroom, or additional living space.
Outside, a sprawling backyard oasis includes a tranquil wooded area and gentle creek, ideal for gatherings or relaxation. A large walk-in shed provides ample storage.
Located near historic downtown Swansboro, you'll have easy access to boutiques, dining, schools, and entertainment. Enjoy nearby trails, pristine beaches, and a short drive to Camp Lejeune/Cherry Point.
Don't miss this exceptional opportunity to experience the best of Swansboro's Coastal living!
Location
State NC
County Onslow
Community Forestbrook
Zoning R-20Sf
Direction From Highway 24, turn on Hammocks Beach Rd. Turn left on Forest Lane. Turn left on Brook Crossing Rd. Home is on the right.
Location Details Mainland
Rooms
Other Rooms Shed(s)
Basement None
Primary Bedroom Level Primary Living Area
Interior
Interior Features Mud Room, Kitchen Island, Master Downstairs, 9Ft+ Ceilings, Ceiling Fan(s), Pantry, Walk-in Shower, Walk-In Closet(s)
Heating Electric, Heat Pump
Cooling Central Air
Flooring LVT/LVP, Carpet, Tile
Fireplaces Type Gas Log
Fireplace Yes
Appliance Stove/Oven - Electric, Microwave - Built-In, Dishwasher
Laundry Inside
Exterior
Exterior Feature Gas Logs
Garage Concrete, Garage Door Opener
Garage Spaces 2.0
Pool None
Waterfront No
Roof Type Shingle
Porch Patio, Porch
Parking Type Concrete, Garage Door Opener
Building
Story 2
Entry Level Two
Foundation Slab
Sewer Municipal Sewer
Water Municipal Water
Structure Type Gas Logs
New Construction No
Schools
Elementary Schools Swansboro
Middle Schools Swansboro
High Schools Swansboro
Others
Tax ID 1319a-211
Acceptable Financing Cash, Conventional, VA Loan
Listing Terms Cash, Conventional, VA Loan
Special Listing Condition None








