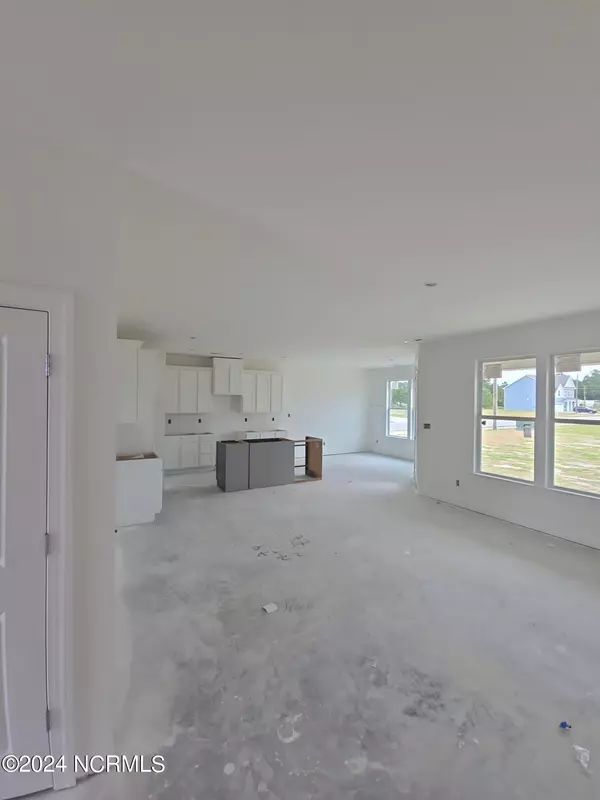
3 Beds
2 Baths
1,810 SqFt
3 Beds
2 Baths
1,810 SqFt
Key Details
Property Type Single Family Home
Sub Type Single Family Residence
Listing Status Active
Purchase Type For Sale
Square Footage 1,810 sqft
Price per Sqft $187
Subdivision Country Club Creek
MLS Listing ID 100463881
Style Wood Frame
Bedrooms 3
Full Baths 2
HOA Y/N Yes
Originating Board North Carolina Regional MLS
Year Built 2024
Lot Size 0.310 Acres
Acres 0.31
Lot Dimensions see plat map
Property Description
Inside, the open floor plan is all about making life easy, with plenty of natural light and smart use of space. The kitchen is not just stylish, with quartz countertops and soft-close cabinets, but also super functional as well.
The primary suite features separate vanities, a ceiling fan, and a walk-in closet that's big enough for everything. The other two bedrooms are spacious and bright, each with their own large closets, making sure everyone has plenty of room.
With upgraded lighting and fixtures throughout, the Madison Plan in Ayden's new Country Club Creek development brings together modern living and down-home comfort.
Location
State NC
County Pitt
Community Country Club Creek
Zoning R12
Direction Turn right onto Ayden Golf Club Rd from Old Tar Rd, Go past Ayden Golf Course's Club House, Turn Right onto Mulligan Dr
Location Details Mainland
Rooms
Primary Bedroom Level Primary Living Area
Interior
Interior Features Kitchen Island, Pantry, Walk-in Shower, Walk-In Closet(s)
Heating Electric, Heat Pump, Zoned
Cooling Central Air, Zoned
Flooring LVT/LVP, Carpet
Fireplaces Type None
Fireplace No
Laundry Inside
Exterior
Garage Paved
Garage Spaces 5.0
Pool None
Waterfront No
Roof Type Architectural Shingle
Porch Covered, Patio, Porch
Building
Story 1
Entry Level One
Foundation Raised, Slab
Sewer Municipal Sewer
Water Municipal Water
Architectural Style Patio
New Construction Yes
Schools
Elementary Schools Ayden
Middle Schools Ayden
High Schools Ayden/Grifton
Others
Tax ID 89556
Acceptable Financing Cash, Conventional, FHA, VA Loan
Listing Terms Cash, Conventional, FHA, VA Loan
Special Listing Condition None








