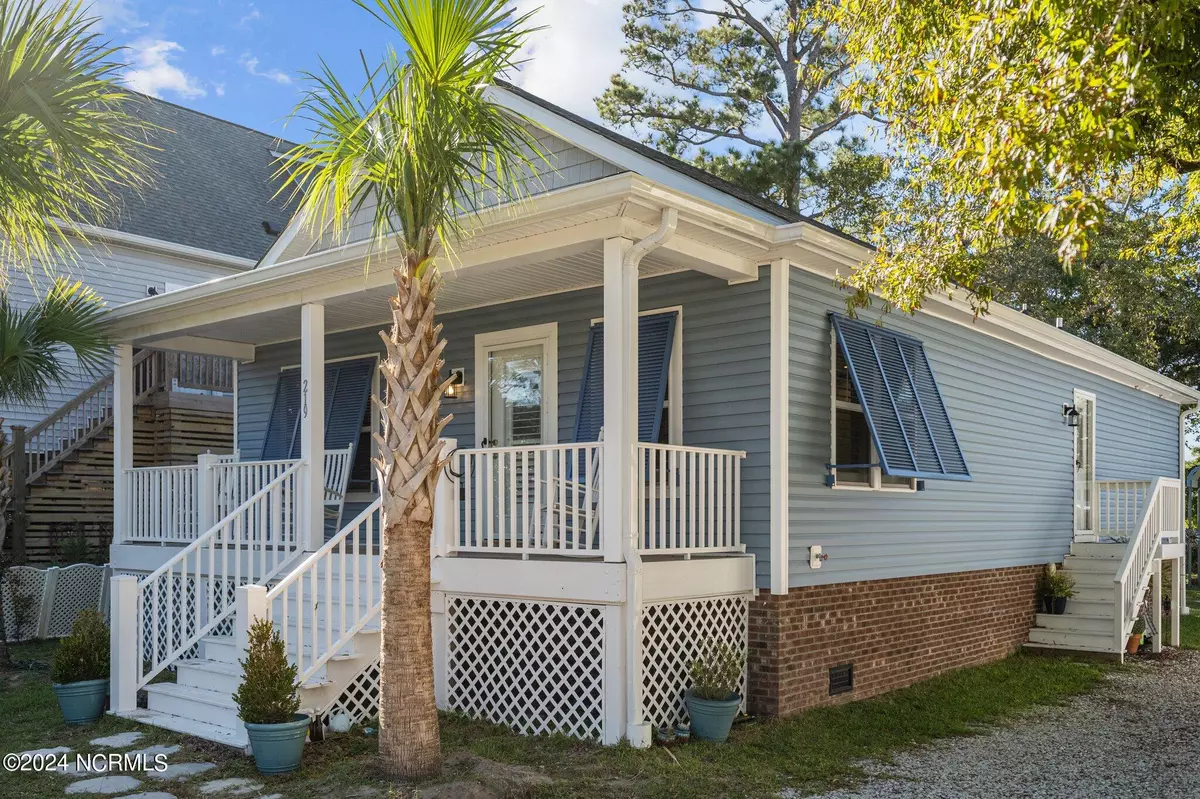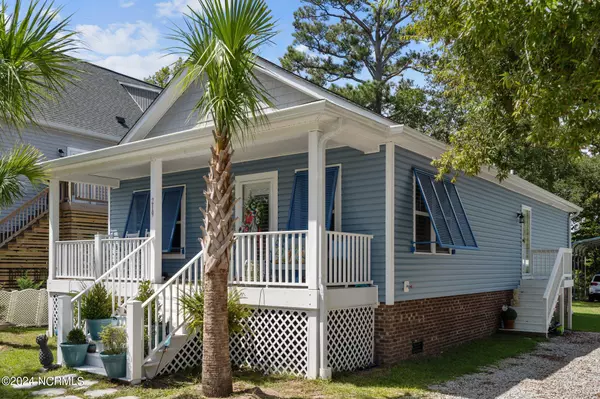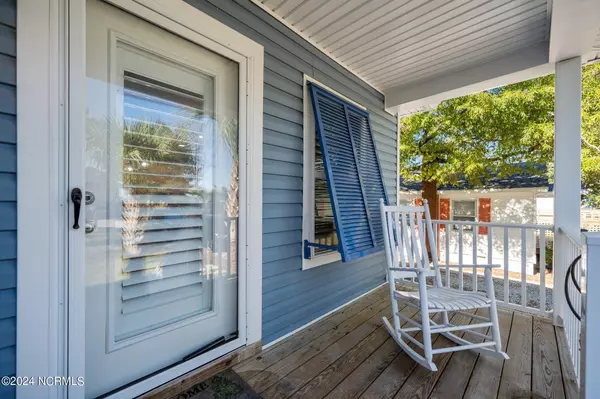
2 Beds
2 Baths
1,409 SqFt
2 Beds
2 Baths
1,409 SqFt
Key Details
Property Type Single Family Home
Sub Type Single Family Residence
Listing Status Active
Purchase Type For Sale
Square Footage 1,409 sqft
Price per Sqft $354
Subdivision Atkinson Point
MLS Listing ID 100463891
Style Wood Frame
Bedrooms 2
Full Baths 2
HOA Y/N No
Originating Board North Carolina Regional MLS
Year Built 2021
Lot Size 7,449 Sqft
Acres 0.17
Lot Dimensions 50 x 150
Property Description
Your well-landscaped front yard and covered rocking chair front porch welcomes you to the Carolina Ranch floor plan, effortlessly combining the tranquility of suburban life with a coastal flare.
Step inside to the open concept floor plan designed for entertaining.
Gourmet styled kitchen hosts stainless steel Whirlpool appliances, including 5-burner flattop stove, stainless steel farmhouse sink positioned in quartz countertops, 16x4 glass tiled backsplash, and an abundance of storage in your white shaker styled, soft close cabinetry, as well as pantry.
Entertain guests at 8+ foot eat-in breakfast bar, chandelier lit dining area, or carry the party outback to your private backyard.
7-inch Luxury Vinyl Plank flooring leads to spacious living room anchored by a 12x12 tile framed gas fireplace.
Retire to the Master Suite boasting 4 3/4-inch crown molding, 3 1/2-inch plantation shutters, and luxurious ensuite with dual elevated vanity, expansive 12x24 tiled shower, and large walk-in closet.
Additional features of the home include guest bedroom with full guest bath, combination laundry/mudroom with shiplap accent drop zone, large storage shed with option to be reconnected to electric and water, whole house bimini/hurricane shutters adding comfort, style, and peace of mind, covered carport, gutters, and much more!
Location
State NC
County Pender
Community Atkinson Point
Zoning RA
Direction Heading into Surf City, take third exit on mainland roundabout to Atkinson Point Road. Home is located on the left
Location Details Mainland
Rooms
Other Rooms Covered Area, Shed(s)
Basement Crawl Space
Primary Bedroom Level Primary Living Area
Interior
Interior Features Kitchen Island, Master Downstairs, Pantry, Walk-in Shower, Walk-In Closet(s)
Heating Heat Pump, Fireplace(s), Electric, Propane
Flooring LVT/LVP
Fireplaces Type Gas Log
Fireplace Yes
Window Features Blinds
Exterior
Exterior Feature Shutters - Board/Hurricane
Garage Gravel
Carport Spaces 2
Waterfront No
Waterfront Description ICW View,None
View Marsh View, Sound View, Water
Roof Type Shingle
Porch Covered, Porch
Parking Type Gravel
Building
Story 1
Entry Level One
Sewer Municipal Sewer
Water Municipal Water
Structure Type Shutters - Board/Hurricane
New Construction No
Schools
Elementary Schools Surf City
Middle Schools Surf City
High Schools Topsail
Others
Tax ID 4235-63-9342-0000
Acceptable Financing Cash, Conventional, FHA, VA Loan
Listing Terms Cash, Conventional, FHA, VA Loan
Special Listing Condition None








