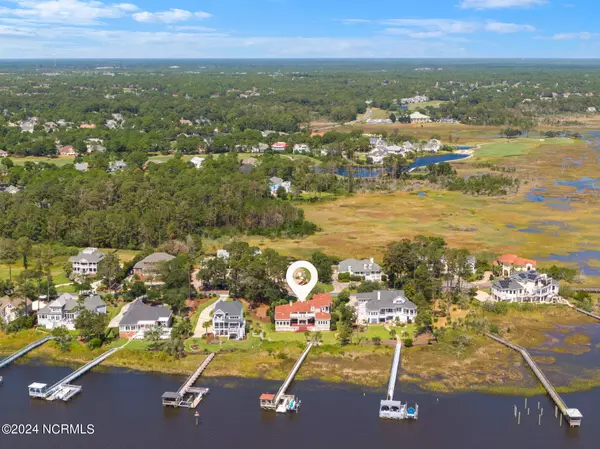
4 Beds
5 Baths
4,204 SqFt
4 Beds
5 Baths
4,204 SqFt
Key Details
Property Type Single Family Home
Sub Type Single Family Residence
Listing Status Pending
Purchase Type For Sale
Square Footage 4,204 sqft
Price per Sqft $569
Subdivision St James
MLS Listing ID 100464043
Style Wood Frame
Bedrooms 4
Full Baths 4
Half Baths 1
HOA Fees $1,120
HOA Y/N Yes
Originating Board North Carolina Regional MLS
Year Built 1999
Lot Size 0.917 Acres
Acres 0.92
Lot Dimensions 110 x 374 x 113 x 349
Property Description
The primary suite has been transformed into a true retreat with a hotel-inspired bathroom featuring a gorgeous free-standing tub, a beautifully tiled shower, and modern finishes.
What was once a screened porch has been enclosed to create a stunning sunroom as part of the primary bedroom suite, allowing you to enjoy the water views in comfort year-round. Additionally, a 4th bedroom and bathroom suite were just completed, providing ample space for family and guests.
The entertaining options are endless as the indoor spaces flow easily outdoors to a spacious decked courtyard, featuring covered seating areas and a rooftop deck, ideal for soaking in water views and stunning sunsets.
Enjoy direct access to the water with your own private pier and dock, complete with a floating dock, gazebo, and a 10,000 lb boat lift.
This home is meticulously maintained and offers serious upgrades that are necessary for hassle-free coastal living: whole house generator, fully encapsulated crawlspace, french drains, 200 ft of composite decking boards to dock, hurricane-rated windows and a 50 year architectural rubberized asphalt roof.
Come take a look and explore all that St. James Plantation has to offer! Membership in the Clubs at St. James grants you access to top-notch amenities, including a private beach club, golf courses, tennis/pickleball, swimming pools, a marina, and miles of walking and biking trails.
Please be sure to ask listing agent for a full list of home improvements!
Location
State NC
County Brunswick
Community St James
Zoning Sj-Epud
Direction Hwy 211 to main St James entrance. Follow to the first round-about then Left into Mariners Pointe. 2566 is on the right/Intracoastal side.
Location Details Mainland
Rooms
Primary Bedroom Level Primary Living Area
Interior
Interior Features Foyer, Mud Room, Solid Surface, Whole-Home Generator, Bookcases, Kitchen Island, Master Downstairs, 9Ft+ Ceilings, Ceiling Fan(s), Central Vacuum, Pantry, Walk-in Shower, Walk-In Closet(s)
Heating Fireplace(s), Electric, Heat Pump, Zoned
Cooling Central Air, Zoned
Window Features Storm Window(s),Blinds
Appliance Washer, Vent Hood, Refrigerator, Range, Microwave - Built-In, Humidifier/Dehumidifier, Dryer, Disposal, Dishwasher, Cooktop - Gas, Bar Refrigerator
Laundry Inside
Exterior
Exterior Feature Shutters - Board/Hurricane, Outdoor Shower, Irrigation System, Gas Grill
Garage Garage Door Opener
Garage Spaces 3.0
Waterfront Yes
Waterfront Description Pier,Boat Lift,Bulkhead,Deeded Waterfront,ICW View,Water Access Comm,Water Depth 4+,Waterfront Comm
Roof Type Slate
Porch Covered, Deck, Enclosed, Patio
Parking Type Garage Door Opener
Building
Story 2
Entry Level Two
Foundation Other
Sewer Municipal Sewer
Water Municipal Water
Structure Type Shutters - Board/Hurricane,Outdoor Shower,Irrigation System,Gas Grill
New Construction No
Schools
Elementary Schools Southport
Middle Schools South Brunswick
High Schools South Brunswick
Others
Tax ID 235eb008
Acceptable Financing Cash, Conventional
Listing Terms Cash, Conventional
Special Listing Condition None








