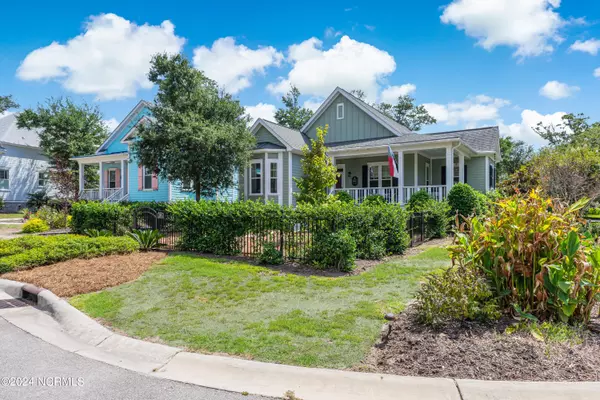
4 Beds
3 Baths
2,270 SqFt
4 Beds
3 Baths
2,270 SqFt
OPEN HOUSE
Sat Nov 16, 1:00pm - 3:00pm
Key Details
Property Type Single Family Home
Sub Type Single Family Residence
Listing Status Active
Purchase Type For Sale
Square Footage 2,270 sqft
Price per Sqft $390
Subdivision Jonas Creek
MLS Listing ID 100464282
Style Wood Frame
Bedrooms 4
Full Baths 3
HOA Fees $400
HOA Y/N Yes
Originating Board North Carolina Regional MLS
Year Built 2016
Lot Size 9,148 Sqft
Acres 0.21
Lot Dimensions 82.19 x 149.21 x 40.64+64.93 x 129.23
Property Description
This home, built and designed by C.L. Smith Construction, is a customized, enhanced modification of his popular Cape Fear Cottage Collection. Boasting special features you expect in a quality home...Gleaming Hardwoods, Chef's Kitchen, an U/S Guest Suite, an Oversized Garage w/Epoxy Granite Floor completely drywalled and insulated, Laundry Sink, Rinai Hot Water Heater + Pre-Wired for Generator! PLUS...
beautifully designed Interior Craftsman Trim & Doors, the 10 ft. Ceilings & Custom Beams, to the 2'X6' Exterior Framing and a Green Home Certification...Custom Quality is everywhere you look!
This inviting Open Floor Plan provides the perfect atmosphere for entertaining Guests or enjoying Family. The Screened Porch, accesses the Kitchen through Glass Patio Doors to let in addtional light... and from which you will enjoy the serene beauty of an enormous Natural Area running alongside the Tidal Marshes of Cottage Creek, before it emptys into the ICW. The heavily landscaped yard is enjoyed from an elevated Front Wraparound, Rocking Chair Porch....which is perfect for taking in the lush gardens with flowering perennials, camilia, hydrangea azalea & lilacs, as well as a number of colorful specimen coastal trees. The 4 1/2 Ft. Black Aluminum Estate Fencing... w/ 2 Gates... provides both privacy and elegance for your coastal retreat. YOU WILL NOT BE DISAPPOINTED!!!
Location
State NC
County Brunswick
Community Jonas Creek
Zoning R-10
Direction N. Howe St. toward the water, to St. George St. Turn Right...go straight several blocks until stree curves right onto MacKenzie Cir. then merges with Arabella Lane. 608 is on the corner of Arabella Lane and Wild Rose Way. Please park on Wild Rose Way and come in Front Door.
Location Details Mainland
Rooms
Basement Crawl Space
Primary Bedroom Level Primary Living Area
Interior
Interior Features Foyer, Mud Room, Solid Surface, Workshop, Generator Plug, Bookcases, Kitchen Island, Master Downstairs, 9Ft+ Ceilings, Pantry, Skylights, Walk-in Shower, Walk-In Closet(s)
Heating Fireplace(s), Electric, Heat Pump
Cooling Central Air, Zoned
Flooring Wood
Fireplaces Type Gas Log
Fireplace Yes
Window Features Blinds
Appliance Wall Oven, Stove/Oven - Electric, Self Cleaning Oven, Refrigerator, Microwave - Built-In, Humidifier/Dehumidifier, Double Oven, Disposal, Dishwasher, Cooktop - Gas, Convection Oven
Laundry Hookup - Dryer, Washer Hookup, Inside
Exterior
Exterior Feature Irrigation System
Garage Golf Cart Parking, On Street, Additional Parking, On Site, Paved
Garage Spaces 2.0
Utilities Available Municipal Sewer Available, Municipal Water Available, Water Connected, Sewer Connected
Waterfront No
Waterfront Description Water Access Comm
View See Remarks
Roof Type Architectural Shingle
Porch Covered, Porch, Screened, See Remarks, Wrap Around
Parking Type Golf Cart Parking, On Street, Additional Parking, On Site, Paved
Building
Lot Description Front Yard, See Remarks, Corner Lot
Story 2
Entry Level One and One Half
Structure Type Irrigation System
New Construction No
Schools
Elementary Schools Southport
Middle Schools South Brunswick
High Schools South Brunswick
Others
Tax ID 237fc00105
Acceptable Financing Cash, Conventional
Listing Terms Cash, Conventional
Special Listing Condition None








