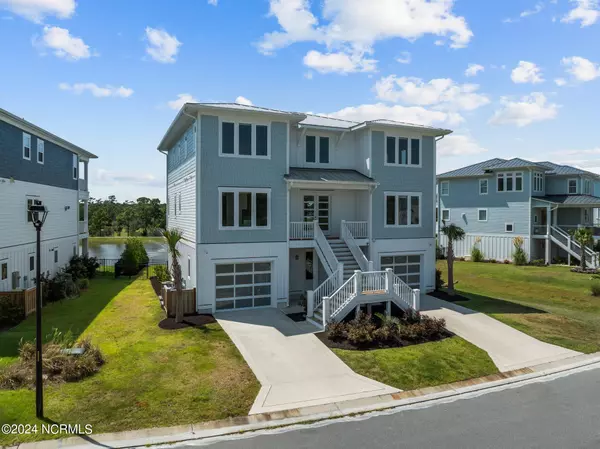
5 Beds
5 Baths
4,234 SqFt
5 Beds
5 Baths
4,234 SqFt
Key Details
Property Type Single Family Home
Sub Type Single Family Residence
Listing Status Active
Purchase Type For Sale
Square Footage 4,234 sqft
Price per Sqft $376
Subdivision Waterstone
MLS Listing ID 100464734
Style Wood Frame
Bedrooms 5
Full Baths 4
Half Baths 1
HOA Fees $1,680
HOA Y/N Yes
Originating Board North Carolina Regional MLS
Year Built 2022
Annual Tax Amount $3,789
Lot Size 9,322 Sqft
Acres 0.21
Lot Dimensions 81x135x56x135
Property Description
Upon entering, you are greeted by an open-concept kitchen and living room, designed to foster a seamless flow and encourage social interaction. The modern kitchen is equipped with state-of-the-art appliances and ample counter space, perfect for culinary enthusiasts. Each of the six bedrooms is thoughtfully designed, with the master suite boasting an en suite bathroom for added privacy and convenience.
The home spans three levels, each offering gorgeous views of the surrounding landscape. An elevator ensures easy access to all floors, enhancing the home's accessibility. Outdoor enthusiasts will appreciate the meticulously landscaped yard, providing a serene backdrop for relaxation.
Residents of this community enjoy access to a range of amenities, including a community pool and clubhouse, pickleball courts, walking trails, and a day dock for kayaks. These features contribute to a vibrant and active lifestyle, making it a perfect setting for families and individuals alike.
This property is only one year old, ensuring modern construction standards and energy efficiency. The water views from the property add a unique charm, making it a rare find in the Wilmington area.
Don't miss the opportunity to own this exquisite home at 756 Waterstone Drive. Contact us today to schedule a viewing and experience the unparalleled lifestyle this property offers.
Location
State NC
County New Hanover
Community Waterstone
Zoning R20
Direction 17 N, Porters Neck Road, Right at round a bout to Edgewater Club Road , Right at main entrance on Waterstone Dr. Property on the right
Location Details Mainland
Rooms
Primary Bedroom Level Primary Living Area
Interior
Interior Features Mud Room, In-Law Floorplan, Kitchen Island, Elevator, Master Downstairs, 9Ft+ Ceilings, Vaulted Ceiling(s), Ceiling Fan(s), Pantry, Walk-in Shower, Wet Bar, Walk-In Closet(s)
Heating Fireplace(s), Electric, Forced Air
Cooling Central Air, Zoned
Flooring Tile, Wood
Fireplaces Type Gas Log
Fireplace Yes
Appliance Washer, Stove/Oven - Gas, Refrigerator, Ice Maker, Dryer, Double Oven, Disposal, Dishwasher, Cooktop - Gas, Bar Refrigerator
Exterior
Exterior Feature Irrigation System
Garage Attached, Garage Door Opener, Paved
Garage Spaces 2.0
Utilities Available Natural Gas Connected
Waterfront Yes
Waterfront Description None
View Pond
Roof Type Metal
Accessibility Accessible Doors
Porch Open, Covered, Porch
Parking Type Attached, Garage Door Opener, Paved
Building
Story 3
Entry Level Three Or More
Foundation Raised, Slab
Sewer Municipal Sewer
Water Municipal Water
Structure Type Irrigation System
New Construction No
Schools
Elementary Schools Porters Neck
Middle Schools Holly Shelter
High Schools Laney
Others
Tax ID R03700004396000
Acceptable Financing Cash, Conventional
Listing Terms Cash, Conventional
Special Listing Condition None








