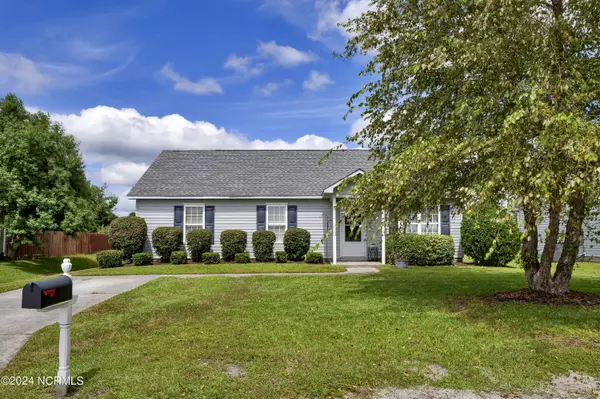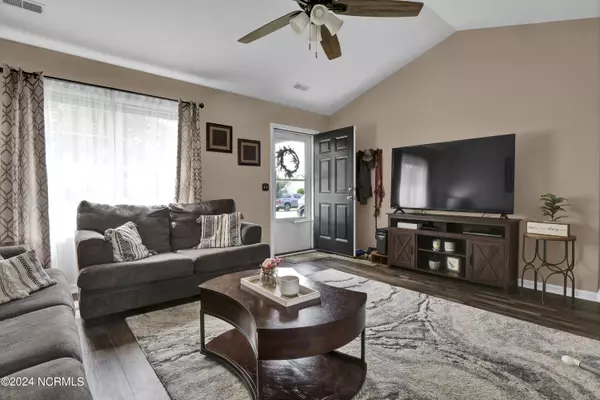
3 Beds
2 Baths
1,235 SqFt
3 Beds
2 Baths
1,235 SqFt
Key Details
Property Type Single Family Home
Sub Type Single Family Residence
Listing Status Active
Purchase Type For Sale
Square Footage 1,235 sqft
Price per Sqft $259
Subdivision Whitney Pines
MLS Listing ID 100465269
Style Wood Frame
Bedrooms 3
Full Baths 2
HOA Fees $255
HOA Y/N Yes
Originating Board North Carolina Regional MLS
Year Built 2001
Annual Tax Amount $1,005
Lot Size 9,017 Sqft
Acres 0.21
Lot Dimensions 72x131x71x128
Property Description
Location
State NC
County New Hanover
Community Whitney Pines
Zoning R-15
Direction From Military Cutoff Rd. turn onto Brittany Lakes Drive. Left on Valor Dr. and home is on your right.
Location Details Mainland
Rooms
Primary Bedroom Level Primary Living Area
Interior
Interior Features Master Downstairs, Vaulted Ceiling(s), Pantry
Heating Electric, Heat Pump
Cooling Central Air
Flooring LVT/LVP, Carpet
Fireplaces Type None
Fireplace No
Window Features Blinds
Appliance Stove/Oven - Electric, Refrigerator, Microwave - Built-In
Exterior
Garage Off Street
Waterfront No
Roof Type Shingle
Porch Deck
Building
Story 1
Entry Level One
Foundation Slab
Sewer Municipal Sewer
Water Municipal Water
New Construction No
Schools
Elementary Schools Murrayville
Middle Schools Trask
High Schools Laney
Others
Tax ID R03500-005-615-000
Acceptable Financing Cash, Conventional, VA Loan
Listing Terms Cash, Conventional, VA Loan
Special Listing Condition None








