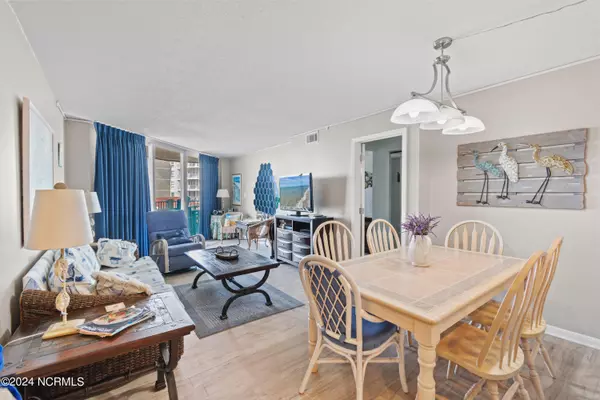
3 Beds
2 Baths
1,169 SqFt
3 Beds
2 Baths
1,169 SqFt
Key Details
Property Type Condo
Sub Type Condominium
Listing Status Active
Purchase Type For Sale
Square Footage 1,169 sqft
Price per Sqft $423
Subdivision St. Regis
MLS Listing ID 100465323
Bedrooms 3
Full Baths 2
HOA Fees $12,498
HOA Y/N Yes
Originating Board North Carolina Regional MLS
Year Built 1985
Lot Dimensions Irregular
Property Description
Immerse yourself in the calming atmosphere of this exquisite island residence, where contemporary design seamlessly blends with natural beauty. Private beach access allows you to indulge in the simple pleasures of coastal living—whether it's strolling along the pristine shoreline, feeling the warm sand beneath your feet, or basking in the sun's embrace.
The St. Regis Resort offers a host of premium amenities for ultimate relaxation. Unwind in the outdoor pool, enjoy the luxury of a poolside cabana, or rejuvenate in the sauna. For those looking to maintain balance between work and leisure, a fully-equipped business center and state-of-the-art fitness facility are readily available.
Beyond personal enjoyment, this property presents an excellent investment opportunity. With its highly sought-after oceanfront location and array of upscale amenities—including an onsite restaurant with panoramic ocean views, a game room, and more—it appeals to discerning vacationers year-round, ensuring high rental demand.
Whether you seek a peaceful coastal retreat or a lucrative investment property, this exceptional condominium at St. Regis Resort is poised to exceed your expectations. Embrace the opportunity to own a piece of paradise, where luxury and relaxation come together in perfect harmony.
Location
State NC
County Onslow
Community St. Regis
Zoning R-5
Direction From Sneads Ferry, Hwy 210 over high rise bridge onto island. Left onto New River Inlet Road. Follow down to St. Regis Resort on right side (oceanside).
Location Details Island
Rooms
Primary Bedroom Level Primary Living Area
Interior
Interior Features Elevator, Ceiling Fan(s)
Heating Electric, Heat Pump
Cooling Central Air
Fireplaces Type None
Fireplace No
Window Features Blinds
Appliance Stove/Oven - Electric, Refrigerator, Microwave - Built-In, Dishwasher
Exterior
Exterior Feature None
Garage On Site, Paved, Secured
Utilities Available Community Water
Waterfront Yes
Waterfront Description Deeded Beach Access,Deeded Water Access,Deeded Water Rights,Deeded Waterfront,Water Access Comm,Waterfront Comm
View Ocean, Water
Roof Type Architectural Shingle,Membrane
Accessibility Accessible Full Bath
Porch Covered
Parking Type On Site, Paved, Secured
Building
Story 1
Entry Level Two
Foundation Other, Raised
Sewer Community Sewer
Structure Type None
New Construction No
Schools
Elementary Schools Dixon
Middle Schools Dixon
High Schools Dixon
Others
Tax ID 039802
Acceptable Financing Cash, Conventional
Listing Terms Cash, Conventional
Special Listing Condition None








