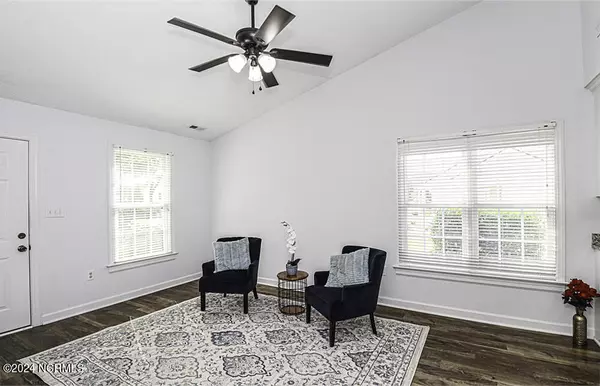
2 Beds
1 Bath
896 SqFt
2 Beds
1 Bath
896 SqFt
Key Details
Property Type Single Family Home
Sub Type Single Family Residence
Listing Status Active Under Contract
Purchase Type For Sale
Square Footage 896 sqft
Price per Sqft $223
Subdivision Cranberry Ridge
MLS Listing ID 100465717
Style Wood Frame
Bedrooms 2
Full Baths 1
HOA Fees $25
HOA Y/N Yes
Originating Board North Carolina Regional MLS
Year Built 2000
Annual Tax Amount $1,639
Lot Size 8,712 Sqft
Acres 0.2
Lot Dimensions 66 x 129 x 64 x 139
Property Description
Location
State NC
County Wilson
Community Cranberry Ridge
Zoning SR6
Direction Forest Hills Rd to Hwy 42 W to Cranberry Ridge Dr. House on Right
Location Details Mainland
Rooms
Other Rooms Shed(s)
Basement None
Primary Bedroom Level Primary Living Area
Interior
Interior Features Solid Surface, Master Downstairs, Vaulted Ceiling(s), Ceiling Fan(s), Walk-in Shower, Eat-in Kitchen, Walk-In Closet(s)
Heating Heat Pump, Electric
Cooling Central Air
Flooring Vinyl
Fireplaces Type None
Fireplace No
Window Features Blinds
Appliance Stove/Oven - Electric, Microwave - Built-In, Disposal, Dishwasher
Laundry In Kitchen
Exterior
Garage Concrete, On Site
Waterfront No
Roof Type Shingle,Composition
Porch Covered, Patio
Parking Type Concrete, On Site
Building
Story 1
Entry Level One
Foundation Slab
Sewer Municipal Sewer
Water Municipal Water
Architectural Style Patio
New Construction No
Schools
Elementary Schools Jones
Middle Schools Forest Hills
High Schools Hunt High
Others
Tax ID 3701-87-9921.000
Acceptable Financing Cash, Conventional, FHA, VA Loan
Listing Terms Cash, Conventional, FHA, VA Loan
Special Listing Condition None








