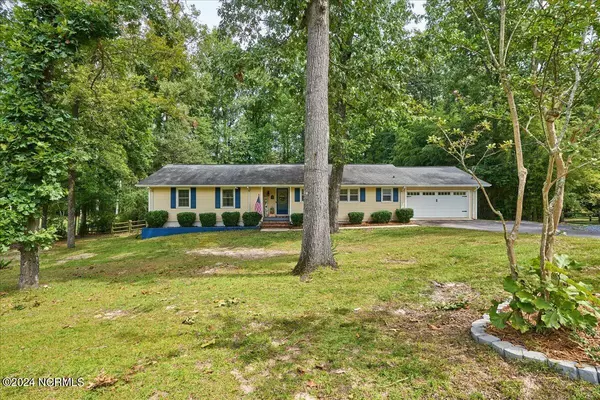
3 Beds
3 Baths
2,479 SqFt
3 Beds
3 Baths
2,479 SqFt
Key Details
Property Type Single Family Home
Sub Type Single Family Residence
Listing Status Active Under Contract
Purchase Type For Sale
Square Footage 2,479 sqft
Price per Sqft $177
Subdivision Highland Trails
MLS Listing ID 100466884
Style Wood Frame
Bedrooms 3
Full Baths 2
Half Baths 1
HOA Fees $40
HOA Y/N Yes
Originating Board North Carolina Regional MLS
Year Built 1978
Annual Tax Amount $1,480
Lot Size 0.650 Acres
Acres 0.65
Lot Dimensions 100x200x175x226
Property Description
Upon entering the home, you'll find an updated kitchen featuring a large island, breakfast bar and dining area. Off the kitchen is the pantry and laundry room, along with a beautifully renovated half bath. You'll enjoy the open floor plan, allowing natural flow between the living room, kitchen and dining areas. The living room has a cozy fireplace and built-ins to help you stay organized.
Beyond the living area, there is a Carolina room with steps out to the back deck. The above ground pool with decking around it will be enjoyed by all in the summer!
Down the hall, you'll find two secondary bedrooms and the primary bedroom. Both the primary and full hall bathroom have been renovated!
Downstairs in the basement, you'll enjoy the flexibility of 2 finished rooms, one with a closet. The unfinished space is currently set up for a gym but could also function as storage, an art studio - there are endless possibilities! Off of this space, there is even MORE storage!
202 Tartan Trail won't last long! Don't miss it!
Location
State NC
County Moore
Community Highland Trails
Zoning RS-2
Direction From E Indiana Ave and Ft. Bragg Rd, drive south on E Indiana Ave. LEFT on Strathmore St. RIGHT on S Glenwood Trail. RIGHT on Tartan Trail. House on LEFT.
Location Details Mainland
Rooms
Basement Partially Finished, Exterior Entry
Primary Bedroom Level Primary Living Area
Interior
Interior Features Bookcases, Kitchen Island, Master Downstairs, Ceiling Fan(s)
Heating Electric, Heat Pump, Propane
Cooling Central Air
Flooring LVT/LVP, Tile
Appliance Washer, Wall Oven, Refrigerator, Microwave - Built-In, Dryer, Dishwasher, Cooktop - Electric
Laundry Inside
Exterior
Garage Attached
Garage Spaces 2.0
Pool Above Ground
Waterfront No
Roof Type Composition
Porch Deck
Parking Type Attached
Building
Story 2
Entry Level One
Foundation Block
Sewer Septic On Site
Water Municipal Water
New Construction No
Schools
Elementary Schools Southern Pines Elementary
Middle Schools Southern Middle
High Schools Pinecrest High
Others
Tax ID 00048336
Acceptable Financing Cash, Conventional, VA Loan
Listing Terms Cash, Conventional, VA Loan
Special Listing Condition None








