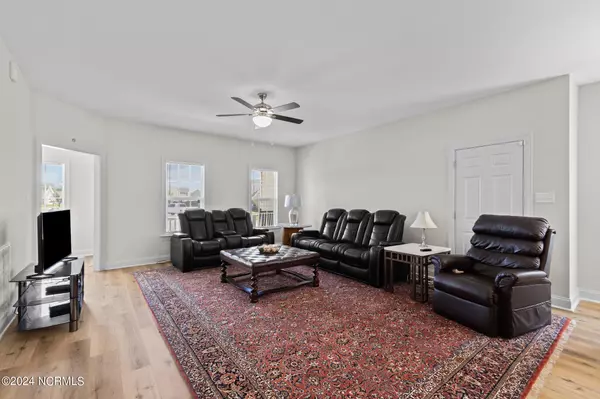
4 Beds
5 Baths
2,730 SqFt
4 Beds
5 Baths
2,730 SqFt
Key Details
Property Type Single Family Home
Sub Type Single Family Residence
Listing Status Active Under Contract
Purchase Type For Sale
Square Footage 2,730 sqft
Price per Sqft $179
Subdivision Halls Creek North
MLS Listing ID 100467026
Style Wood Frame
Bedrooms 4
Full Baths 4
Half Baths 1
HOA Fees $75
HOA Y/N Yes
Originating Board North Carolina Regional MLS
Year Built 2009
Annual Tax Amount $3,688
Lot Size 1.010 Acres
Acres 1.01
Lot Dimensions Irregular
Property Description
Location
State NC
County Onslow
Community Halls Creek North
Zoning R-20Sf
Direction Hammocks to Cormorant to Nellie to Brant
Location Details Mainland
Rooms
Basement Crawl Space
Primary Bedroom Level Primary Living Area
Interior
Interior Features Kitchen Island, Master Downstairs, 9Ft+ Ceilings, Pantry, Walk-in Shower, Walk-In Closet(s)
Heating Heat Pump, Electric
Appliance Stove/Oven - Electric, Refrigerator, Microwave - Built-In, Dishwasher
Exterior
Garage On Site
Garage Spaces 2.0
Utilities Available Water Connected, Sewer Connected
Waterfront No
Roof Type Architectural Shingle
Porch Covered, Patio, Porch
Parking Type On Site
Building
Story 2
Entry Level Two
Foundation Slab
New Construction No
Schools
Elementary Schools Swansboro
Middle Schools Swansboro
High Schools Swansboro
Others
Tax ID 1319c-87
Acceptable Financing Cash, Conventional, FHA, VA Loan
Listing Terms Cash, Conventional, FHA, VA Loan
Special Listing Condition None








