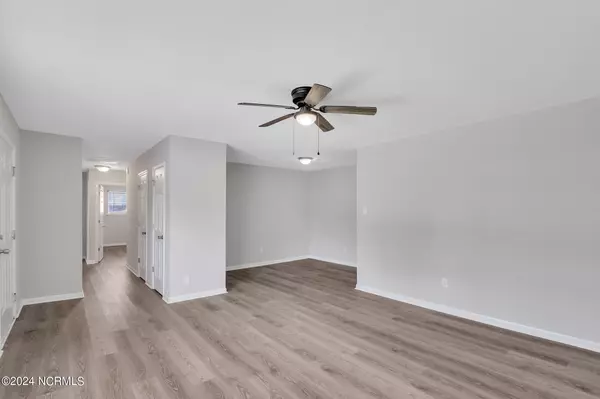
4 Beds
2 Baths
1,396 SqFt
4 Beds
2 Baths
1,396 SqFt
Key Details
Property Type Single Family Home
Sub Type Single Family Residence
Listing Status Active
Purchase Type For Sale
Square Footage 1,396 sqft
Price per Sqft $177
Subdivision Lauradale
MLS Listing ID 100467231
Style Wood Frame
Bedrooms 4
Full Baths 2
HOA Y/N No
Originating Board North Carolina Regional MLS
Year Built 1974
Lot Size 7,841 Sqft
Acres 0.18
Lot Dimensions Irregular
Property Description
Don't miss out on this unique opportunity—schedule a viewing today and envision the possibilities!
Location
State NC
County Onslow
Community Lauradale
Zoning residential
Direction Turn left onto Gum Branch Rd, Turn left onto Aragona Blvd At the traffic circle, continue straight to stay on Aragona Blvd, At the traffic circle, continue straight to stay on Aragona Blvd, At the tra
Location Details Mainland
Rooms
Basement None
Primary Bedroom Level Primary Living Area
Interior
Interior Features Master Downstairs, Walk-in Shower, Eat-in Kitchen, Walk-In Closet(s)
Heating Electric, Heat Pump
Cooling Central Air
Flooring LVT/LVP, Tile
Window Features Blinds
Appliance Washer, Refrigerator, Microwave - Built-In, Dishwasher, Cooktop - Electric
Laundry Hookup - Dryer, Washer Hookup
Exterior
Garage Concrete
Garage Spaces 1.0
Pool None
Utilities Available Community Water
Waterfront No
Waterfront Description None
Roof Type Architectural Shingle
Porch Patio
Parking Type Concrete
Building
Story 1
Entry Level One
Foundation Slab
Sewer Community Sewer
New Construction No
Schools
Elementary Schools Summersill
Middle Schools Northwoods Park
High Schools Jacksonville
Others
Tax ID 329b-61
Acceptable Financing Cash, Conventional, FHA, USDA Loan, VA Loan
Listing Terms Cash, Conventional, FHA, USDA Loan, VA Loan
Special Listing Condition None








