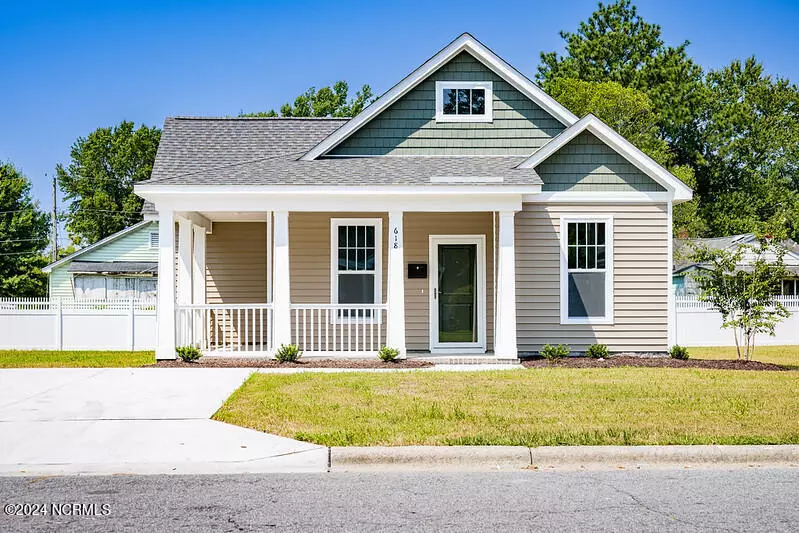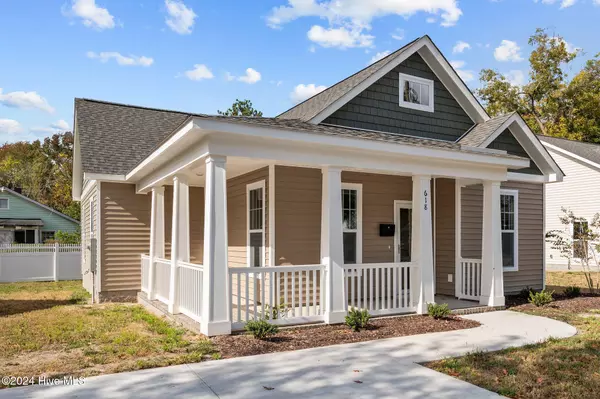
4 Beds
2 Baths
1,338 SqFt
4 Beds
2 Baths
1,338 SqFt
Key Details
Property Type Single Family Home
Sub Type Single Family Residence
Listing Status Active
Purchase Type For Sale
Square Footage 1,338 sqft
Price per Sqft $165
Subdivision Lincoln Park
MLS Listing ID 100467823
Style Wood Frame
Bedrooms 4
Full Baths 2
HOA Y/N No
Originating Board North Carolina Regional MLS
Year Built 2024
Lot Size 6,534 Sqft
Acres 0.15
Lot Dimensions 0.15 acres
Property Description
Step into the warmth of this 1,338 sq. ft. Julia II plan, designed for both comfort and style. This exclusive 4-bedroom, 2-bath home is perfect for modern living, with thoughtful features like wheelchair accessibility and a beautiful wrapped covered porch, where you can enjoy peaceful mornings or evenings with family and friends.
As you enter, you'll be greeted by a cozy living room bathed in natural light, with a dining room conveniently located to the right. The kitchen boasts granite countertops, stainless steel appliances, including a refrigerator, and a charming raised bar with an overhang for casual dining or entertaining. The kitchen's cut-out provides an open view into the dining area, creating a seamless flow throughout the main living spaces.
The master suite is your private retreat, featuring a luxurious zero-entry shower with elegant ceramic tile, perfect for relaxation and accessibility. Throughout the home, the natural tan paint and warm tones create an inviting, cozy atmosphere.
Best of all, this home is eligible for up to $105,000 in down payment assistance for qualified buyers. To take advantage of this amazing opportunity, home buyers must meet less than 80% of the Area Median Income (AMI).
Don't miss out on this rare chance to own a beautifully designed, affordable home in the heart of Lincoln Park Phase 2!
Location
State NC
County Pitt
Community Lincoln Park
Zoning Res
Direction From Farmville Blvd, turn left onto Bancroft Ave, right onto Fleming and left onto Hudson. Third house on the Left
Location Details Mainland
Rooms
Primary Bedroom Level Primary Living Area
Interior
Interior Features Master Downstairs, Walk-in Shower, Walk-In Closet(s)
Heating Electric, Heat Pump
Cooling Central Air
Fireplaces Type None
Fireplace No
Exterior
Garage Paved
Waterfront No
Roof Type Architectural Shingle
Porch Covered, Wrap Around
Parking Type Paved
Building
Story 1
Entry Level One
Foundation Slab
Sewer Municipal Sewer
Water Municipal Water
New Construction Yes
Schools
Elementary Schools Lakeforest
Middle Schools C.M. Eppes
High Schools J. H. Rose
Others
Tax ID 084911
Acceptable Financing Conventional, FHA, VA Loan
Listing Terms Conventional, FHA, VA Loan
Special Listing Condition None








