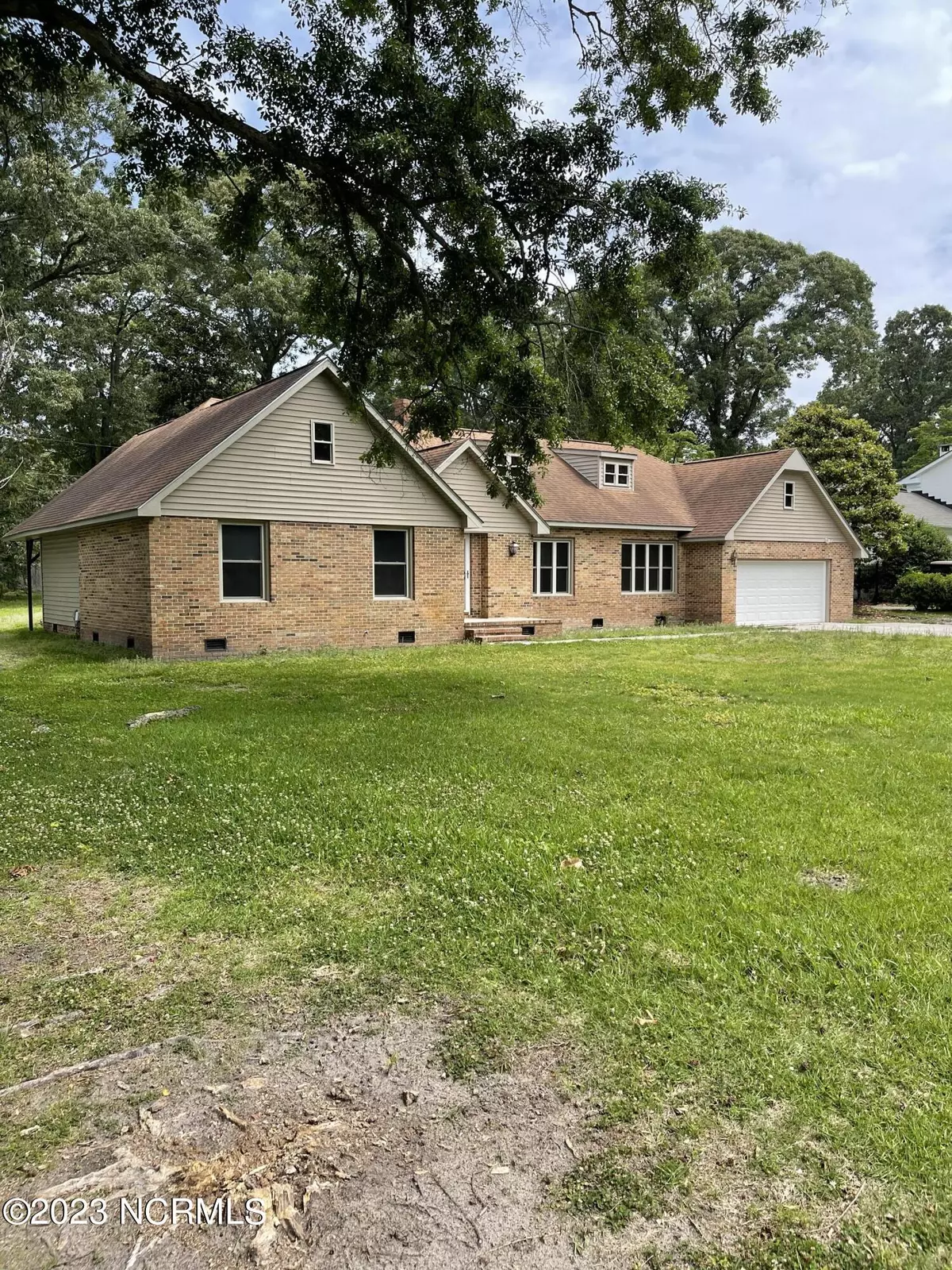
4 Beds
4 Baths
0.55 Acres Lot
4 Beds
4 Baths
0.55 Acres Lot
Key Details
Property Type Single Family Home
Sub Type Single Family Residence
Listing Status Active
Purchase Type For Rent
Subdivision Country Club Hills
MLS Listing ID 100467929
Bedrooms 4
Full Baths 3
Half Baths 1
HOA Y/N No
Originating Board North Carolina Regional MLS
Year Built 1974
Lot Size 0.550 Acres
Acres 0.55
Property Description
Location
State NC
County Craven
Community Country Club Hills
Direction From Trent Rd turn onto Chelsea Rd. Turn left onto Country Club Drive, left onto Devonshire Dr, right onto Canterbury Rd. Then turn right onto Wedgewood & house will be further down on your left.
Location Details Mainland
Rooms
Primary Bedroom Level Primary Living Area
Interior
Interior Features Foyer, Wash/Dry Connect, Master Downstairs, Walk-in Shower
Heating Electric, Heat Pump
Cooling Central Air
Flooring LVT/LVP, Carpet
Window Features Blinds
Laundry Hookup - Dryer, Laundry Closet, Washer Hookup
Exterior
Garage On Site, Paved
Garage Spaces 2.0
Porch Porch
Building
Story 1
Entry Level One
Sewer Municipal Sewer
Water Municipal Water
Schools
Elementary Schools A. H. Bangert
Middle Schools H. J. Macdonald
High Schools New Bern
Others
Tax ID 8-055 -079








