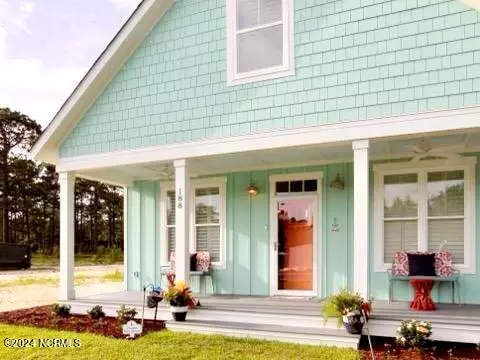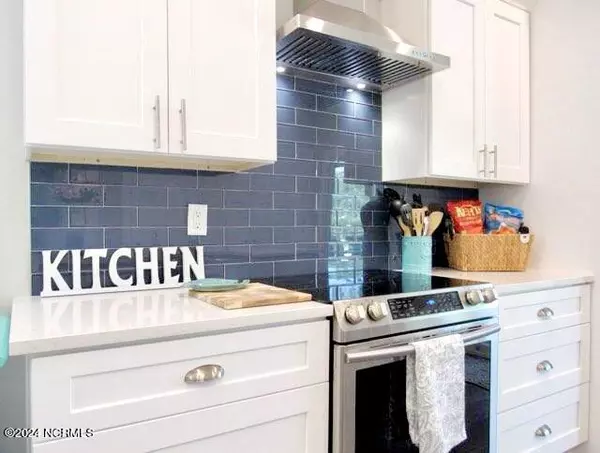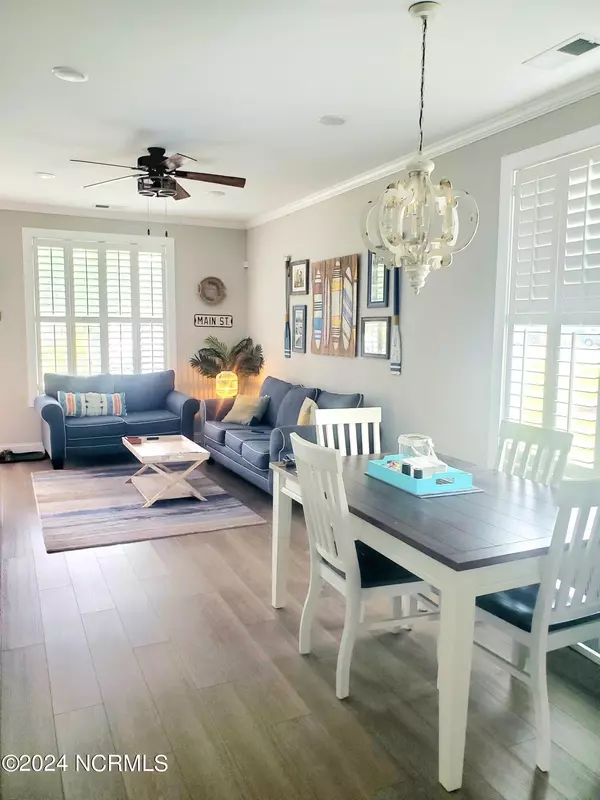
4 Beds
3 Baths
1,628 SqFt
4 Beds
3 Baths
1,628 SqFt
Key Details
Property Type Single Family Home
Sub Type Single Family Residence
Listing Status Active
Purchase Type For Sale
Square Footage 1,628 sqft
Price per Sqft $267
Subdivision Heron'S Nest
MLS Listing ID 100468018
Style Wood Frame
Bedrooms 4
Full Baths 3
HOA Fees $1,200
HOA Y/N Yes
Originating Board North Carolina Regional MLS
Year Built 2019
Lot Size 6,534 Sqft
Acres 0.15
Lot Dimensions 0x0x0x0
Property Description
The home is perfect if you're looking for a primary residence, 2nd home, or investment property. Residents enjoy a park, walking trails, & swimming pool. Herons Nest neighborhood is located just minutes from multiple beaches, restaurants, shops, many other attractions. This home is furnished. It has an open floor plan that is great for entertaining. The upgrades include louvered shutters, crown moldings, LVP flooring & quartz countertops. Kitchen has stainless steel appliances, farm sink, large kitchen island & custom butler's pantry with beverage fridge. The main floor primary bedroom has a walk-in closet, dual vanity, & subway tile in the shower. The first floor guest suite with full bathroom can be your office too. When family & friends come to visit they will enjoy having their privacy with the (2) guest bedrooms & full bath upstairs.
Comfortable large rocking chair front porch will be your favorite spot for a morning coffee then you can dine alfresco in the screened back porch. All homes in the neighborhood include (10) solar panels to help reduce energy consumption.
Location
State NC
County Brunswick
Community Heron'S Nest
Zoning Residential
Direction From US -17 Bus S/ Main St. and Village Rd. SW to Bonnie B Ln. House is on the left
Location Details Mainland
Rooms
Basement None
Primary Bedroom Level Primary Living Area
Interior
Interior Features Kitchen Island, Master Downstairs, Ceiling Fan(s), Furnished, Pantry, Walk-in Shower, Eat-in Kitchen, Walk-In Closet(s)
Heating Electric, Heat Pump, Solar
Cooling Central Air
Flooring LVT/LVP
Fireplaces Type None
Fireplace No
Window Features Blinds
Appliance Washer, Stove/Oven - Electric, Refrigerator, Range, Dryer, Dishwasher, Bar Refrigerator
Laundry Laundry Closet
Exterior
Garage None, Unpaved
Utilities Available Municipal Sewer Available
Waterfront No
Roof Type Architectural Shingle
Porch Covered, Porch, Screened
Parking Type None, Unpaved
Building
Lot Description Cul-de-Sac Lot
Story 2
Entry Level Two
Foundation Slab
Water Municipal Water
New Construction No
Schools
Elementary Schools Union
Middle Schools Shallotte
High Schools West Brunswick
Others
Acceptable Financing Cash, Conventional
Listing Terms Cash, Conventional
Special Listing Condition None








