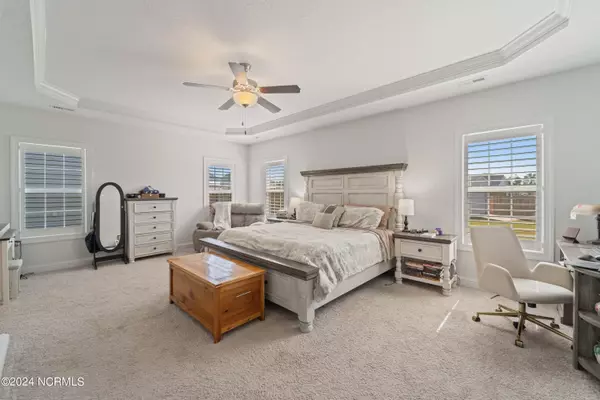
5 Beds
3 Baths
3,144 SqFt
5 Beds
3 Baths
3,144 SqFt
Key Details
Property Type Single Family Home
Sub Type Single Family Residence
Listing Status Active
Purchase Type For Sale
Square Footage 3,144 sqft
Price per Sqft $138
Subdivision Onslow Bay
MLS Listing ID 100467814
Style Wood Frame
Bedrooms 5
Full Baths 2
Half Baths 1
HOA Fees $375
HOA Y/N Yes
Originating Board North Carolina Regional MLS
Year Built 2022
Annual Tax Amount $2,331
Lot Size 0.260 Acres
Acres 0.26
Lot Dimensions 75x143x77x162
Property Description
Step inside to find a spacious layout designed for modern living. The main level boasts a bright, open floor plan that seamlessly connects the living, dining, and kitchen areas—perfect for entertaining or family gatherings. The beautifully appointed kitchen features an elegant backsplash that adds a touch of sophistication to the heart of the home. Enjoy the convenience of a formal dining room for hosting special occasions, along with a dedicated office space for your remote work needs.
Unwind in the unique speakeasy room, an inviting space that adds a touch of character. Need extra flexibility? The media room can easily serve as a fifth bedroom, accommodating your changing needs.
Outside, enjoy your private oasis with a fully fenced yard, a large shed for all your storage needs, and beautifully finished planter boxes ready for your favorite blooms. This home truly combines style, space, and functionality!
Don't miss your chance to own this exceptional property in Onslow Bay—schedule your showing today!
Location
State NC
County Onslow
Community Onslow Bay
Zoning R-10
Direction Piney Green to Rocky Run Rd, right into Towne Pointe (Old Towne Pointe Blvd), left on Onslow Bay Drive, right onto Old Towne Point Blvd; Left onto Indigo Johnston Drive; Left onto Hope Dexter Drive; House on left.
Location Details Mainland
Rooms
Other Rooms Shed(s)
Primary Bedroom Level Primary Living Area
Interior
Interior Features Master Downstairs, Ceiling Fan(s), Home Theater, Walk-In Closet(s)
Heating Electric, Heat Pump
Cooling Central Air
Flooring LVT/LVP
Window Features Blinds
Exterior
Garage Attached, Concrete
Garage Spaces 2.0
Waterfront No
Roof Type Architectural Shingle
Porch Covered, Patio, Porch
Parking Type Attached, Concrete
Building
Story 2
Entry Level Two
Foundation Slab
Sewer Municipal Sewer
Water Municipal Water
New Construction No
Schools
Elementary Schools Silverdale
Middle Schools Hunters Creek
High Schools White Oak
Others
Tax ID 1127e-190
Acceptable Financing Cash, Conventional, FHA, VA Loan
Listing Terms Cash, Conventional, FHA, VA Loan
Special Listing Condition None








