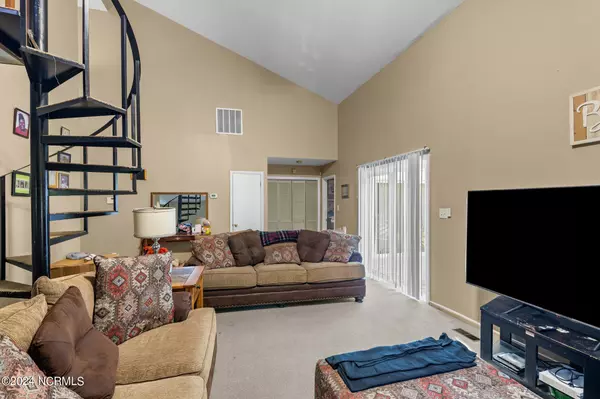
2 Beds
2 Baths
1,608 SqFt
2 Beds
2 Baths
1,608 SqFt
Key Details
Property Type Single Family Home
Sub Type Single Family Residence
Listing Status Active
Purchase Type For Sale
Square Footage 1,608 sqft
Price per Sqft $152
Subdivision Lake Ellsworth
MLS Listing ID 100468034
Bedrooms 2
Full Baths 2
HOA Y/N No
Originating Board North Carolina Regional MLS
Year Built 1977
Annual Tax Amount $1,536
Lot Size 0.540 Acres
Acres 0.54
Lot Dimensions 97.16 344.56 96.6 242.6
Property Description
One of the standout features of this property is the newly installed HVAC system, ensuring year-round comfort in all seasons. The home also boasts a spacious garage, providing ample storage and parking space. At the rear, two brand-new sliding doors offer seamless access to the outdoor areas, allowing natural light to flood the interior and creating a perfect space for entertaining or relaxation.
The property sits on over half an acre, offering plenty of outdoor space for activities, gardening, or simply enjoying the serene surroundings. With a generous footprint of 1,400 square feet, the home is designed to accommodate a single family comfortably. It features well-appointed bedrooms and two bathrooms, making it an ideal choice for those seeking a blend of space and functionality.
In addition to its spacious layout, the home includes a built-in loft, providing an extra area that can serve multiple purposes—whether as a home office, playroom, or additional storage. The flexibility of this space allows for creative customization, ensuring it meets the specific needs of your family.
Overall, this charming residence is not just a house; it's a place where memories can be made and cherished for years to come. With its prime location, modern upgrades, and inviting design, it stands out as a perfect opportunity for anyone looking to settle down in a welcoming community. This home is ready to welcome you and your family to a new chapter in Greenville!
Location
State NC
County Pitt
Community Lake Ellsworth
Zoning R6S
Direction You take a left on 10th street and then an additional left on S Memorial. Turn right on Dickinson Ave which leads to Ellsworth.
Location Details Mainland
Rooms
Other Rooms See Remarks
Basement None
Primary Bedroom Level Primary Living Area
Interior
Interior Features Master Downstairs, Eat-in Kitchen
Heating Other-See Remarks, Fireplace(s), Heat Pump
Cooling Central Air
Flooring Vinyl
Appliance Stove/Oven - Electric
Laundry Hookup - Dryer, Washer Hookup
Exterior
Exterior Feature None
Garage Concrete, See Remarks, Paved
Garage Spaces 1.0
Pool None
Utilities Available Community Water Available
Waterfront No
Waterfront Description None
View See Remarks
Roof Type Shingle,See Remarks
Accessibility None
Porch Patio, Porch, See Remarks
Parking Type Concrete, See Remarks, Paved
Building
Lot Description See Remarks, Open Lot
Story 1
Entry Level One and One Half
Foundation See Remarks
Sewer Community Sewer
Structure Type None
New Construction No
Schools
Elementary Schools Lake Forest
Middle Schools C.M. Eppes
High Schools South Central
Others
Tax ID 028852
Acceptable Financing Cash, Conventional, FHA, USDA Loan, VA Loan
Listing Terms Cash, Conventional, FHA, USDA Loan, VA Loan
Special Listing Condition None








