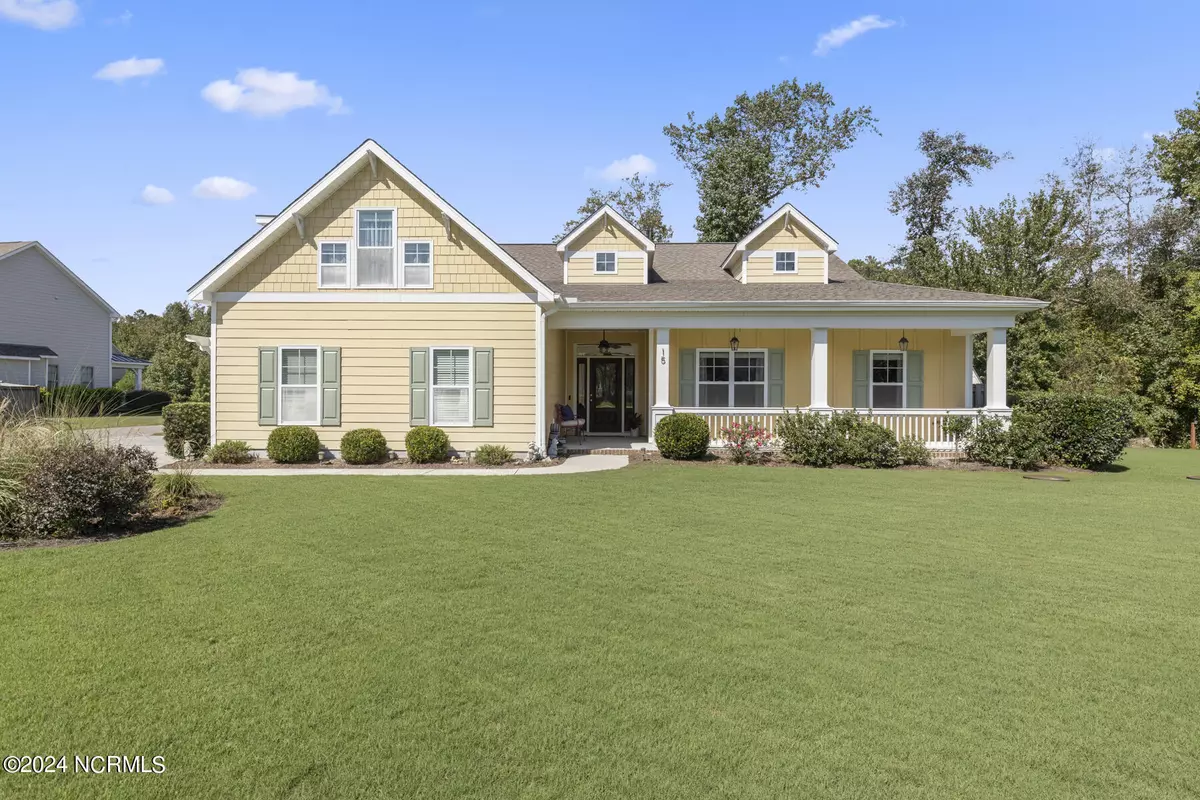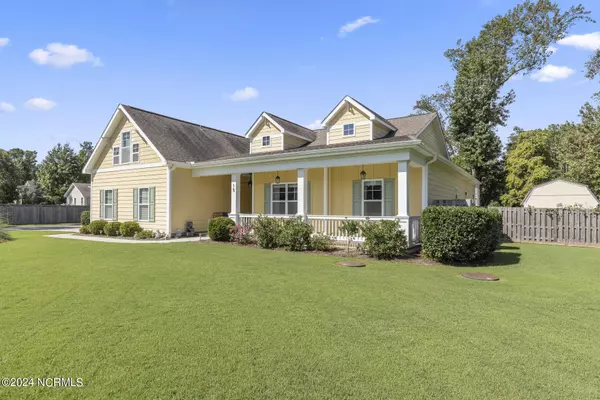
4 Beds
3 Baths
2,770 SqFt
4 Beds
3 Baths
2,770 SqFt
OPEN HOUSE
Sun Nov 17, 12:00pm - 2:00pm
Key Details
Property Type Single Family Home
Sub Type Single Family Residence
Listing Status Active
Purchase Type For Sale
Square Footage 2,770 sqft
Price per Sqft $240
Subdivision Cypress Lakes
MLS Listing ID 100468106
Bedrooms 4
Full Baths 3
HOA Fees $552
HOA Y/N Yes
Originating Board North Carolina Regional MLS
Year Built 2015
Lot Size 0.500 Acres
Acres 0.5
Lot Dimensions see plat
Property Description
This home is equipped with a 2019 Briggs and Stratton whole house generator, ensuring peace of mind during power outages. Discover upgraded LVP flooring throughout the primary living area, a stylish kitchen with white shaker cabinets and sleek quartz countertops, perfect for culinary enthusiasts. Dining areas include a spacious breakfast area and a formal dining room, giving you the best of both! The inviting living room features built-in bookshelves and a cozy fireplace, creating the perfect spot for relaxation. Enjoy the bright, airy sunroom and charming screened-in porch, both overlooking your fully fenced backyard. Entire property has a sodded lawn and equipped with an irrigation system for easy maintenance.
Shed in the backyard conveys with the property for extra storage. Three seller-owned propane tanks for the generator, gas grill, and fireplace convey with the home.
Located perfectly between Surf City and Wilmington, you'll enjoy easy access to beautiful beaches and vibrant city life. Don't miss out on this exceptional opportunity in Hampstead—schedule your showing today!
Location
State NC
County Pender
Community Cypress Lakes
Zoning RP
Direction From Wilmington on HWY 17 towards Hampstead. Turn right at the light onto Washington Acres. Take the first right onto Thomas Lane. Turn left onto Estuary Dr. Home will be on the corner of Estuary and
Location Details Mainland
Rooms
Other Rooms Shed(s)
Primary Bedroom Level Primary Living Area
Interior
Interior Features Whole-Home Generator, Bookcases, Kitchen Island, Master Downstairs, Pantry, Walk-in Shower, Eat-in Kitchen, Walk-In Closet(s)
Heating Heat Pump, Fireplace(s), Electric, Propane
Flooring LVT/LVP, Carpet, Tile
Laundry Inside
Exterior
Exterior Feature Irrigation System
Garage Attached, Concrete
Garage Spaces 2.0
Waterfront No
Roof Type Shingle
Porch Covered, Porch, Screened
Parking Type Attached, Concrete
Building
Lot Description Corner Lot
Story 2
Entry Level Two
Foundation Slab
Sewer Septic On Site
Water Municipal Water
Structure Type Irrigation System
New Construction No
Schools
Elementary Schools South Topsail
Middle Schools Topsail
High Schools Topsail
Others
Tax ID 32825080370000
Acceptable Financing Cash, Conventional, FHA, VA Loan
Listing Terms Cash, Conventional, FHA, VA Loan
Special Listing Condition None








