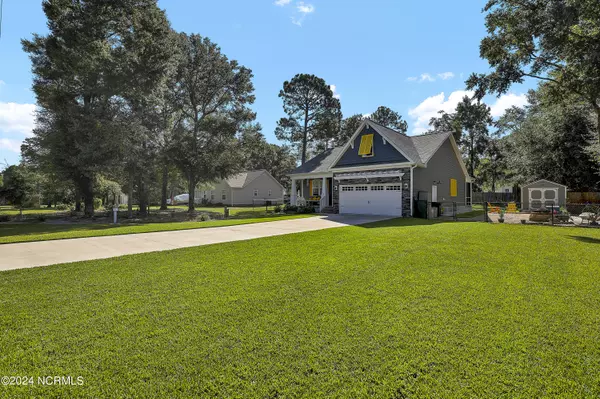
3 Beds
2 Baths
1,669 SqFt
3 Beds
2 Baths
1,669 SqFt
Key Details
Property Type Single Family Home
Sub Type Single Family Residence
Listing Status Pending
Purchase Type For Sale
Square Footage 1,669 sqft
Price per Sqft $239
Subdivision Chadwick Shores
MLS Listing ID 100468139
Style Wood Frame
Bedrooms 3
Full Baths 2
HOA Fees $330
HOA Y/N Yes
Originating Board North Carolina Regional MLS
Year Built 2020
Annual Tax Amount $2,043
Lot Size 0.370 Acres
Acres 0.37
Lot Dimensions 100 x 160 x 100 x 160
Property Description
Location
State NC
County Onslow
Community Chadwick Shores
Zoning R-15
Direction From US 17, turn onto Old Folkstone Rd. Continue and then turn right onto Chadwick Acres Rd, then turn left onto Chadwick Shores Dr. Continue straight on Chadwick Shores Dr, taking a right onto Shellbank Dr. Property is on the right.
Location Details Mainland
Rooms
Other Rooms Shed(s)
Primary Bedroom Level Primary Living Area
Interior
Interior Features Master Downstairs, 9Ft+ Ceilings, Tray Ceiling(s), Vaulted Ceiling(s), Ceiling Fan(s), Walk-in Shower, Walk-In Closet(s)
Heating Electric, Heat Pump, Zoned
Cooling Central Air, Zoned
Fireplaces Type None
Fireplace No
Exterior
Garage Paved
Garage Spaces 2.0
Waterfront No
Roof Type Architectural Shingle
Porch Covered, Screened
Parking Type Paved
Building
Story 1
Entry Level One
Foundation Raised, Slab
Sewer Septic On Site
Water Municipal Water
New Construction No
Schools
Elementary Schools Dixon
Middle Schools Dixon
High Schools Dixon
Others
Tax ID 773a-173
Acceptable Financing Cash, Conventional, FHA, VA Loan
Listing Terms Cash, Conventional, FHA, VA Loan
Special Listing Condition None








