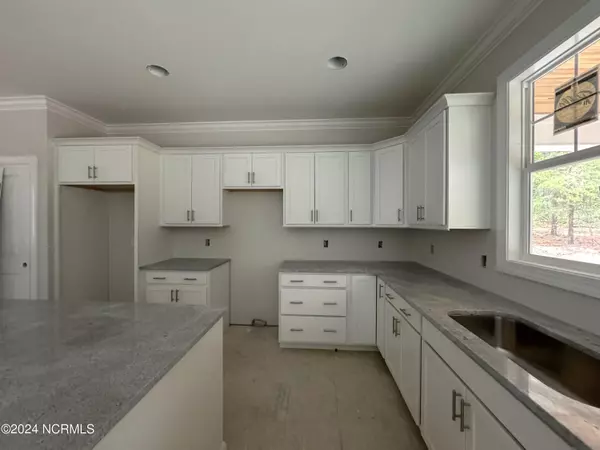
4 Beds
3 Baths
2,571 SqFt
4 Beds
3 Baths
2,571 SqFt
Key Details
Property Type Single Family Home
Sub Type Single Family Residence
Listing Status Pending
Purchase Type For Sale
Square Footage 2,571 sqft
Price per Sqft $225
Subdivision Seven Lakes West
MLS Listing ID 100468352
Style Wood Frame
Bedrooms 4
Full Baths 3
HOA Fees $1,826
HOA Y/N Yes
Originating Board North Carolina Regional MLS
Year Built 2024
Lot Size 0.949 Acres
Acres 0.95
Lot Dimensions 180.82x225.07x29.7x132.54x58.28x193.67
Property Description
Covered Front Porch leads into foyer with Formal Dining to your side - Great Room with gas logs fireplace and built-ins. Kitchen with large center island, granite counters, and access to back covered porch. Off from the Kitchen sits Bedroom 2 and 3, both with Walk-in Closets, and a full guest bathroom. 1st Floor Owners Suite with trey ceiling, separate sink vanities, tiled walk-in shower, and HUGE walk-in closet! Bedroom 4 upstairs with its own private bathroom and walk-in closet!
Location
State NC
County Moore
Community Seven Lakes West
Zoning GC-SL
Direction From the 7LW Gate on Lakeway Dr, turn left onto Longleaf Drive and the house will be on your left just past Steadman Ct.
Location Details Mainland
Rooms
Basement Crawl Space
Primary Bedroom Level Primary Living Area
Interior
Interior Features Foyer, Mud Room, Kitchen Island, Master Downstairs, Tray Ceiling(s), Ceiling Fan(s), Walk-in Shower, Walk-In Closet(s)
Heating Electric, Heat Pump
Cooling Central Air
Flooring LVT/LVP, Carpet, Tile
Fireplaces Type Gas Log
Fireplace Yes
Appliance Range, Microwave - Built-In, Dishwasher
Laundry Inside
Exterior
Garage Garage Door Opener, Paved
Garage Spaces 2.0
Waterfront No
Roof Type Architectural Shingle
Porch Covered, Porch
Parking Type Garage Door Opener, Paved
Building
Lot Description Interior Lot
Story 2
Entry Level One and One Half
Sewer Septic On Site
Water Municipal Water
New Construction Yes
Schools
Elementary Schools West End
Middle Schools West Pine
High Schools Pinecrest
Others
Tax ID 20120094
Acceptable Financing Cash, Conventional, FHA, USDA Loan, VA Loan
Listing Terms Cash, Conventional, FHA, USDA Loan, VA Loan
Special Listing Condition None








