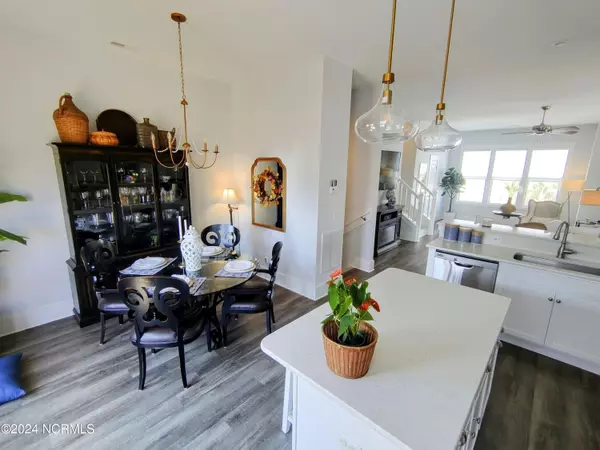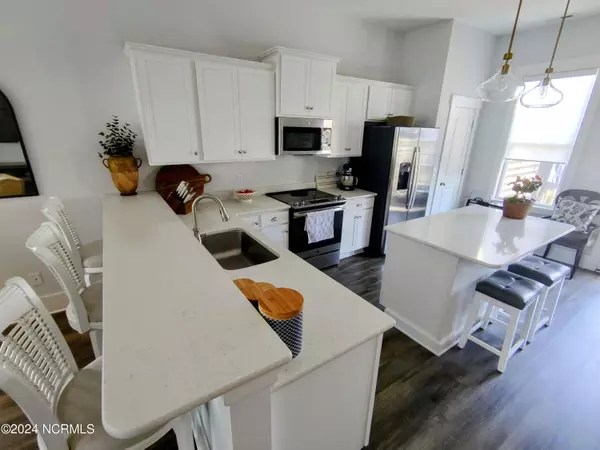
3 Beds
4 Baths
1,966 SqFt
3 Beds
4 Baths
1,966 SqFt
Key Details
Property Type Townhouse
Sub Type Townhouse
Listing Status Active
Purchase Type For Sale
Square Footage 1,966 sqft
Price per Sqft $268
Subdivision Summerwalk
MLS Listing ID 100468370
Style Wood Frame
Bedrooms 3
Full Baths 3
Half Baths 1
HOA Fees $3,288
HOA Y/N Yes
Originating Board North Carolina Regional MLS
Year Built 2018
Annual Tax Amount $2,622
Lot Size 1,612 Sqft
Acres 0.04
Lot Dimensions 27x59
Property Description
Location
State NC
County New Hanover
Community Summerwalk
Zoning MF-L
Direction Intersection Oleander and Masonboro Loop
Location Details Mainland
Rooms
Primary Bedroom Level Non Primary Living Area
Interior
Interior Features Kitchen Island
Heating Electric, Forced Air
Cooling Central Air
Fireplaces Type None
Fireplace No
Exterior
Parking Features Paved
Garage Spaces 1.0
Roof Type Architectural Shingle
Building
Lot Description See Remarks
Story 3
Entry Level Three Or More
Foundation Slab
Sewer Municipal Sewer
Water Municipal Water
New Construction No
Schools
Elementary Schools Bradley Creek
Middle Schools Roland Grise
High Schools Hoggard
Others
Tax ID R06208-013-027-000
Acceptable Financing Cash, Conventional, FHA, VA Loan
Listing Terms Cash, Conventional, FHA, VA Loan
Special Listing Condition None








