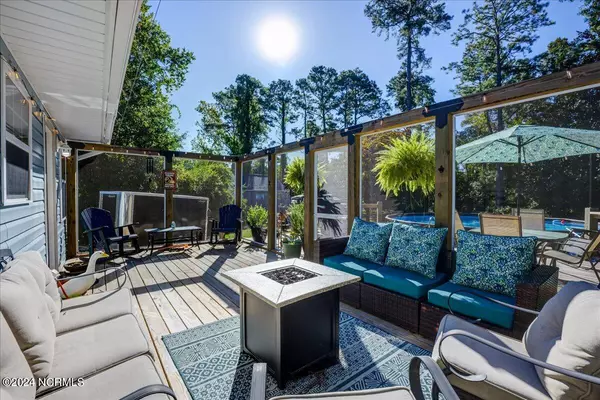
3 Beds
2 Baths
1,008 SqFt
3 Beds
2 Baths
1,008 SqFt
Key Details
Property Type Single Family Home
Sub Type Single Family Residence
Listing Status Active Under Contract
Purchase Type For Sale
Square Footage 1,008 sqft
Price per Sqft $233
Subdivision Not In Subdivision
MLS Listing ID 100468557
Style Wood Frame
Bedrooms 3
Full Baths 1
Half Baths 1
HOA Y/N No
Originating Board North Carolina Regional MLS
Year Built 1980
Annual Tax Amount $633
Lot Size 0.450 Acres
Acres 0.45
Lot Dimensions 100x200x100x200
Property Description
Location
State NC
County Craven
Community Not In Subdivision
Zoning RESIDENTIAL
Direction From New Bern, take 17 North to Bridgeton and turn left at Hardees. Follow road around to the left and make a left onto Bernhurst Road. Go to the stop sign, then turn left onto Sandy Point Road. House is the second from the end on the right. Sign in the yard.
Location Details Mainland
Rooms
Other Rooms Shed(s)
Basement Crawl Space, None
Primary Bedroom Level Primary Living Area
Interior
Interior Features Ceiling Fan(s)
Heating Heat Pump, Electric
Cooling Central Air
Flooring LVT/LVP, Tile
Fireplaces Type None
Fireplace No
Window Features Thermal Windows,Blinds
Appliance Washer, Stove/Oven - Electric, Self Cleaning Oven, Refrigerator, Microwave - Built-In, Ice Maker, Dryer, Dishwasher
Laundry Laundry Closet
Exterior
Garage Off Street, On Site
Pool Above Ground
Waterfront No
Waterfront Description None
Roof Type Shingle
Accessibility None
Porch Open, Covered, Deck, Porch
Parking Type Off Street, On Site
Building
Story 1
Entry Level One
Sewer Municipal Sewer, Septic On Site
New Construction No
Schools
Elementary Schools Bridgeton
Middle Schools West Craven
High Schools West Craven
Others
Tax ID 2-037-079
Acceptable Financing Cash, Conventional, FHA, VA Loan
Listing Terms Cash, Conventional, FHA, VA Loan
Special Listing Condition None








