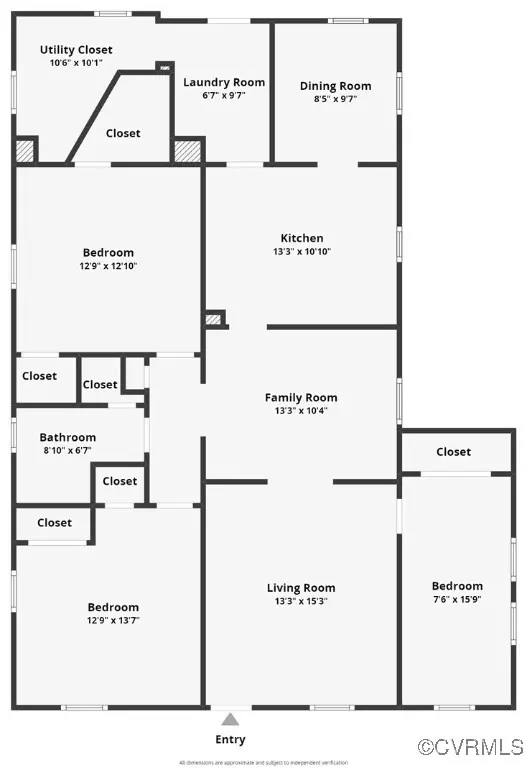
3 Beds
2 Baths
1,486 SqFt
3 Beds
2 Baths
1,486 SqFt
Key Details
Property Type Single Family Home
Sub Type Single Family Residence
Listing Status Active
Purchase Type For Sale
Square Footage 1,486 sqft
Price per Sqft $168
Subdivision Kenilworth
MLS Listing ID 2424250
Style Ranch
Bedrooms 3
Full Baths 1
Half Baths 1
Construction Status Mixed
HOA Y/N No
Year Built 1947
Annual Tax Amount $1,662
Tax Year 2023
Lot Size 0.274 Acres
Acres 0.2743
Property Description
This move-in ready, single-level brick ranch offers updated vinyl windows and beautiful hardwood floors throughout. The spacious kitchen features modern white cabinetry, stainless steel appliances, and quartz countertops. The bathroom boasts tile flooring and a low-maintenance shower.
With three bedrooms and a versatile fourth room for an office or extra bedroom, this home offers flexibility. The primary bedroom includes a private half-bath. Enjoy a large, private backyard perfect for relaxing or entertaining.
Located just minutes from I-95 and I-85, this home provides comfort and convenience. Schedule a showing today!
Location
State VA
County Petersburg
Community Kenilworth
Area 57 - Petersburg
Rooms
Basement Crawl Space
Interior
Interior Features Bedroom on Main Level, Ceiling Fan(s), Granite Counters, High Speed Internet, Recessed Lighting, Wired for Data
Heating Electric
Cooling Central Air, Electric
Flooring Vinyl, Wood
Fireplace No
Laundry Washer Hookup, Dryer Hookup
Exterior
Exterior Feature Paved Driveway
Pool None
Waterfront No
Roof Type Shingle
Garage No
Building
Story 1
Sewer Public Sewer
Water Public
Architectural Style Ranch
Level or Stories One
Structure Type Brick,Drywall
New Construction No
Construction Status Mixed
Schools
Elementary Schools Pleasants Lane
Middle Schools Vernon Johns
High Schools Petersburg
Others
Tax ID 027-130014
Ownership Individuals








