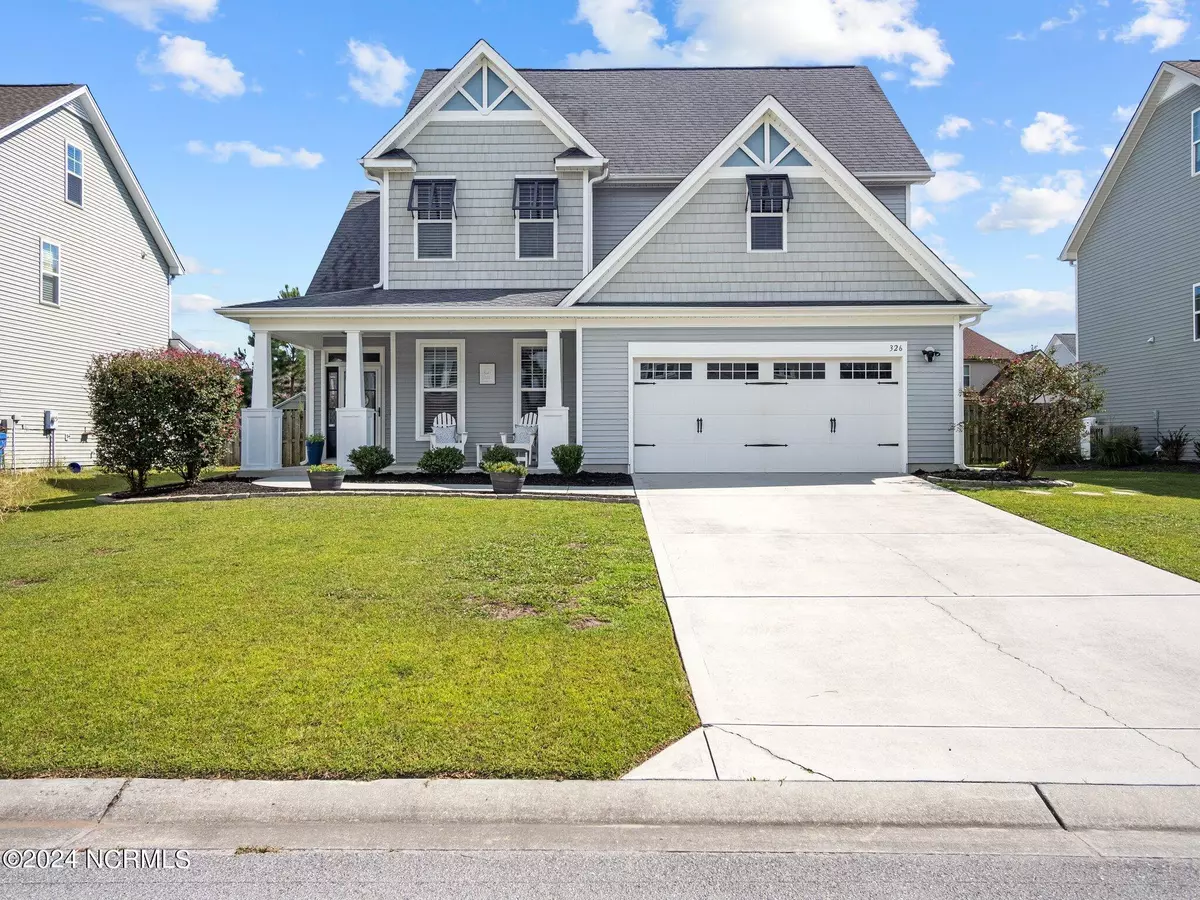
4 Beds
3 Baths
2,500 SqFt
4 Beds
3 Baths
2,500 SqFt
Key Details
Property Type Single Family Home
Sub Type Single Family Residence
Listing Status Active
Purchase Type For Sale
Square Footage 2,500 sqft
Price per Sqft $169
Subdivision Neighborhoods Of Holly Ridge
MLS Listing ID 100468979
Style Wood Frame
Bedrooms 4
Full Baths 2
Half Baths 1
HOA Fees $340
HOA Y/N Yes
Originating Board North Carolina Regional MLS
Year Built 2012
Annual Tax Amount $3,464
Lot Size 7,841 Sqft
Acres 0.18
Lot Dimensions 65 X 120
Property Description
Location
State NC
County Onslow
Community Neighborhoods Of Holly Ridge
Zoning R-10
Direction Hwy 50 to Azalea Dr, Follow to back round about, turn left on Belvedere.
Location Details Mainland
Rooms
Basement None
Primary Bedroom Level Non Primary Living Area
Interior
Interior Features Kitchen Island, Tray Ceiling(s), Ceiling Fan(s), Pantry, Walk-In Closet(s)
Heating Heat Pump, Fireplace(s), Electric, Forced Air
Cooling Central Air
Flooring LVT/LVP
Window Features Blinds
Appliance Water Softener, Stove/Oven - Electric, Refrigerator, Range, Microwave - Built-In, Double Oven, Disposal, Dishwasher, Convection Oven
Laundry Hookup - Dryer, Washer Hookup, Inside
Exterior
Garage Garage Door Opener
Garage Spaces 2.0
Pool Above Ground
Waterfront No
Roof Type Shingle
Porch Patio, Porch
Parking Type Garage Door Opener
Building
Lot Description Level
Story 2
Entry Level Two
Foundation Slab
Sewer Municipal Sewer
Water Municipal Water
New Construction No
Schools
Elementary Schools Coastal Elementary
Middle Schools Dixon
High Schools Dixon
Others
Tax ID 735c-132
Acceptable Financing Cash, Conventional, FHA, VA Loan
Listing Terms Cash, Conventional, FHA, VA Loan
Special Listing Condition None








