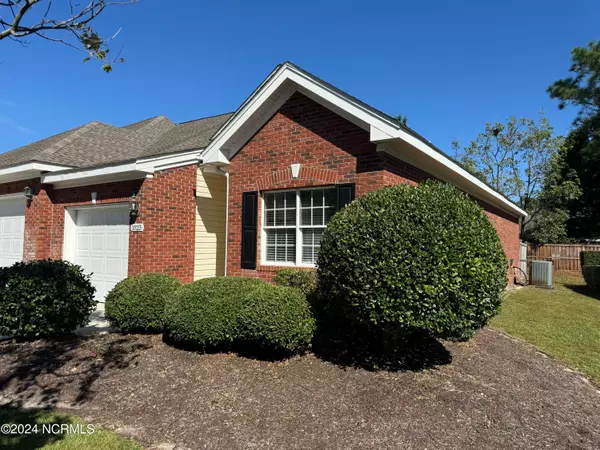
3 Beds
2 Baths
1,260 SqFt
3 Beds
2 Baths
1,260 SqFt
Key Details
Property Type Townhouse
Sub Type Townhouse
Listing Status Active
Purchase Type For Sale
Square Footage 1,260 sqft
Price per Sqft $277
Subdivision Avenshire
MLS Listing ID 100469028
Style Wood Frame
Bedrooms 3
Full Baths 2
HOA Fees $2,520
HOA Y/N Yes
Originating Board North Carolina Regional MLS
Year Built 1997
Lot Size 2,600 Sqft
Acres 0.06
Lot Dimensions 97x31x92x29
Property Description
Location
State NC
County New Hanover
Community Avenshire
Zoning MF-M
Direction Head South on S. College Rd and take Right onto 17th street. Take left onto Saint Andrews and then Right onto Chippingham. Avenshire will be on your Right and the home is on your Right at 1023 Avenshi
Location Details Mainland
Rooms
Basement None
Primary Bedroom Level Primary Living Area
Interior
Interior Features Master Downstairs, Ceiling Fan(s), Walk-In Closet(s)
Heating Fireplace(s), Electric, Heat Pump, Propane
Cooling Central Air
Flooring LVT/LVP
Fireplaces Type Gas Log
Fireplace Yes
Window Features Blinds
Appliance Stove/Oven - Electric, Refrigerator, Microwave - Built-In, Disposal, Dishwasher
Exterior
Exterior Feature None
Garage Concrete, Garage Door Opener
Garage Spaces 1.0
Pool None
Waterfront No
Waterfront Description None
Roof Type Architectural Shingle
Accessibility None
Porch Deck
Parking Type Concrete, Garage Door Opener
Building
Story 1
Entry Level One
Foundation Slab
Sewer Municipal Sewer
Water Municipal Water
Structure Type None
New Construction No
Schools
Elementary Schools Pine Valley
Middle Schools Williston
High Schools Ashley
Others
Tax ID R06617-012-044-000
Acceptable Financing Cash, Conventional, VA Loan
Listing Terms Cash, Conventional, VA Loan
Special Listing Condition None








