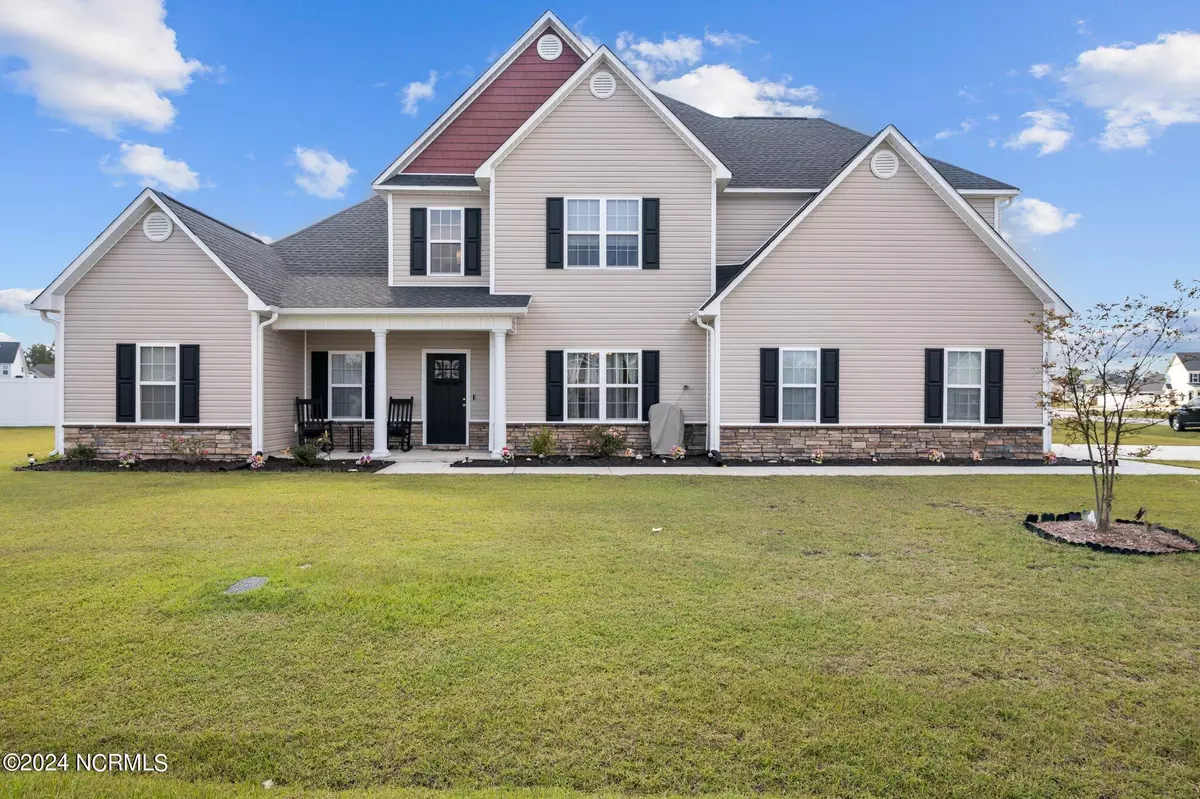
5 Beds
4 Baths
3,918 SqFt
5 Beds
4 Baths
3,918 SqFt
OPEN HOUSE
Sun Nov 17, 11:00am - 1:00pm
Key Details
Property Type Single Family Home
Sub Type Single Family Residence
Listing Status Active
Purchase Type For Sale
Square Footage 3,918 sqft
Price per Sqft $131
Subdivision Bluewater Rise
MLS Listing ID 100469302
Style Wood Frame
Bedrooms 5
Full Baths 3
Half Baths 1
HOA Fees $236
HOA Y/N Yes
Originating Board North Carolina Regional MLS
Year Built 2021
Annual Tax Amount $3,961
Lot Size 0.570 Acres
Acres 0.57
Lot Dimensions 147x200x102x200
Property Description
This home is a SHOWSTOPPER! Situated on a beautiful (0.57 acre) corner lot. The ''Avalon'' floorplan from A Sydes construction features over 3900 sq feet, 5 bedrooms + office, 3.5 bathrooms, two master suites, two living rooms, two dining areas, laundry room on 1st floor, two car garage, and covered back patio!
As you enter, you are greeted by tall ceilings, neutral colors throughout and LVP flooring in common areas.The 1st floor features formal dining room, formal living room, kitchen, breakfast area, informal living area, laundry room, guest bath, and master suite. The stunning kitchen is complete with stainless steel appliances, granite countertops and large eat-at-bar! You will love the master suite with a private entrance to the covered back patio, bathroom featuring double vanities, separate shower and tub, and oversized his and hers closets!
Upstairs you'll find a large, 2nd master suite, with walk in closet and its own full bathroom. 3 additional generous sized rooms all with walk in closets, full guest bathroom and office! Step outside onto your extended covered back patio, great for morning coffee and grilling with family and friends! Privacy fenced in yard makes this home perfect for pets, gardening, play sets, backyard games and hobbies!
Meticulously maintained- No smoking or animals in this household! Fabulous location- quick commute to MCAS Cherry Point, just 10 minutes to airport! Schedule a tour today
Location
State NC
County Craven
Community Bluewater Rise
Zoning R
Direction From NB-Hwy. 70E towards James City. Right on Thurman Road (Carolina Colours intersection). Stay straight on Waterscape Way into Carolina Colours. Take the 1st right at the round-about on Landscape Way. Then left on Old Airport Rd; continue approx. 2 m. Turn right into Bluewater Rise on Bluewater Blvd. Make a right on Kingfish Way, then left onto Sharpnose St. Home on left. Sign in yard.
Location Details Mainland
Rooms
Basement None
Primary Bedroom Level Primary Living Area
Interior
Interior Features Solid Surface, Master Downstairs, Tray Ceiling(s), Ceiling Fan(s), Pantry, Walk-In Closet(s)
Heating Electric, Heat Pump
Cooling Central Air
Flooring Carpet, Laminate, Tile
Fireplaces Type Gas Log
Fireplace Yes
Window Features Blinds
Appliance Microwave - Built-In, Double Oven, Disposal, Dishwasher, Cooktop - Electric
Laundry Hookup - Dryer, Washer Hookup, Inside
Exterior
Exterior Feature None
Garage Attached, Concrete, Off Street, On Site, Paved
Garage Spaces 2.0
Pool None
Utilities Available Natural Gas Connected
Waterfront No
Waterfront Description None
Roof Type Architectural Shingle
Porch Covered, Patio, Porch
Parking Type Attached, Concrete, Off Street, On Site, Paved
Building
Lot Description Corner Lot
Story 2
Entry Level Two
Foundation Slab
Sewer Municipal Sewer
Water Municipal Water
Structure Type None
New Construction No
Schools
Elementary Schools Creekside
Middle Schools Grover C.Fields
High Schools New Bern
Others
Tax ID 7-106-2 -144
Acceptable Financing Cash, Conventional, VA Loan
Listing Terms Cash, Conventional, VA Loan
Special Listing Condition None








