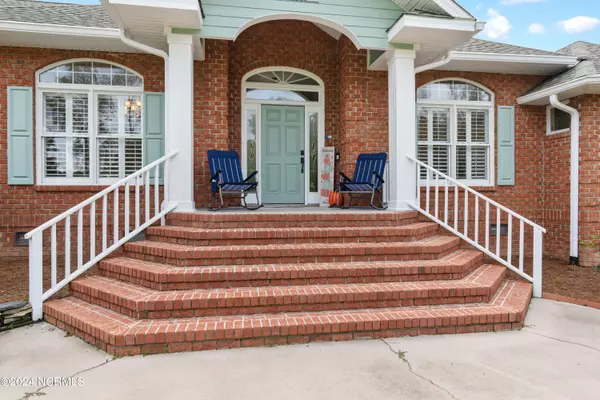
3 Beds
5 Baths
3,785 SqFt
3 Beds
5 Baths
3,785 SqFt
Key Details
Property Type Single Family Home
Sub Type Single Family Residence
Listing Status Active Under Contract
Purchase Type For Sale
Square Footage 3,785 sqft
Price per Sqft $226
Subdivision Sea Trail Plantation
MLS Listing ID 100469349
Style Wood Frame
Bedrooms 3
Full Baths 3
Half Baths 2
HOA Fees $1,050
HOA Y/N Yes
Originating Board North Carolina Regional MLS
Year Built 2000
Annual Tax Amount $4,195
Lot Size 0.695 Acres
Acres 0.69
Lot Dimensions irregular
Property Description
Location
State NC
County Brunswick
Community Sea Trail Plantation
Zoning Sb-Mr-3
Direction Enter Sea Trail from Old Georgetown Road. Follow Clubhouse Road through the community. Turn left onto Ricemill Circle. House will be on the right.
Location Details Mainland
Rooms
Basement Crawl Space, None
Primary Bedroom Level Primary Living Area
Interior
Interior Features Foyer, Bookcases, Master Downstairs, Tray Ceiling(s), Vaulted Ceiling(s), Ceiling Fan(s), Pantry, Walk-in Shower, Walk-In Closet(s)
Heating Heat Pump, Fireplace(s), Electric, Forced Air
Cooling Central Air
Flooring Carpet, Tile, Wood
Fireplaces Type Gas Log
Fireplace Yes
Window Features Blinds
Appliance Washer, Stove/Oven - Electric, Refrigerator, Microwave - Built-In, Dryer, Dishwasher
Laundry Inside
Exterior
Exterior Feature Irrigation System
Garage Attached, Garage Door Opener
Garage Spaces 3.0
Pool None
Waterfront Yes
Waterfront Description None
View Golf Course, Pond
Roof Type Architectural Shingle
Accessibility None
Porch Covered, Deck, Enclosed, Porch, Screened, See Remarks
Parking Type Attached, Garage Door Opener
Building
Lot Description On Golf Course
Story 2
Entry Level Two
Sewer Municipal Sewer
Water Municipal Water
Structure Type Irrigation System
New Construction No
Schools
Elementary Schools Jessie Mae Monroe
Middle Schools Shallotte
High Schools West Brunswick
Others
Tax ID 242oc058
Acceptable Financing Cash, Conventional, VA Loan
Listing Terms Cash, Conventional, VA Loan
Special Listing Condition None








