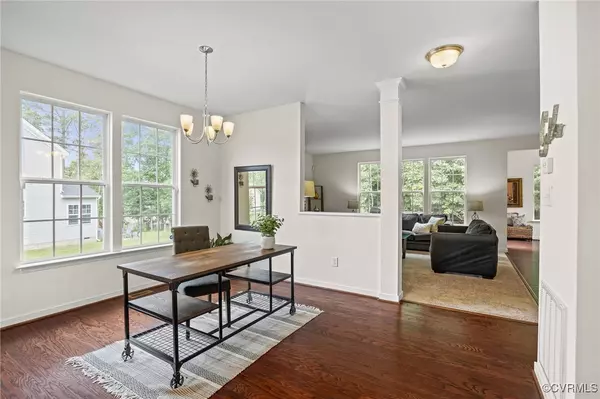
4 Beds
3 Baths
2,746 SqFt
4 Beds
3 Baths
2,746 SqFt
Key Details
Property Type Single Family Home
Sub Type Single Family Residence
Listing Status Pending
Purchase Type For Sale
Square Footage 2,746 sqft
Price per Sqft $189
Subdivision Harpers Mill
MLS Listing ID 2426186
Style Two Story
Bedrooms 4
Full Baths 2
Half Baths 1
Construction Status Actual
HOA Fees $800/ann
HOA Y/N Yes
Year Built 2016
Annual Tax Amount $4,119
Tax Year 2024
Lot Size 0.400 Acres
Acres 0.4
Property Description
Location
State VA
County Chesterfield
Community Harpers Mill
Area 54 - Chesterfield
Interior
Interior Features Tray Ceiling(s), Ceiling Fan(s), Cathedral Ceiling(s), Double Vanity, Eat-in Kitchen, Granite Counters, High Ceilings, Kitchen Island, Loft, Bath in Primary Bedroom, Pantry, Recessed Lighting, Walk-In Closet(s)
Heating Natural Gas, Zoned
Cooling Zoned
Flooring Carpet, Wood
Fireplaces Number 1
Fireplaces Type Gas
Fireplace Yes
Exterior
Exterior Feature Paved Driveway
Garage Attached
Garage Spaces 2.0
Pool Community, Pool
Waterfront No
Roof Type Composition
Porch Deck
Parking Type Attached, Direct Access, Driveway, Garage, Oversized, Paved
Garage Yes
Building
Story 2
Sewer Public Sewer
Water Public
Architectural Style Two Story
Level or Stories Two
Structure Type Frame,Vinyl Siding
New Construction No
Construction Status Actual
Schools
Elementary Schools Winterpock
Middle Schools Bailey Bridge
High Schools Cosby
Others
HOA Fee Include Clubhouse,Common Areas,Pool(s),Recreation Facilities
Tax ID 714-66-48-93-000-000
Ownership Individuals








