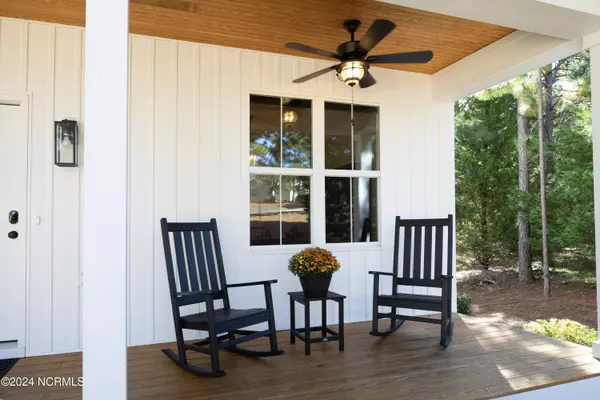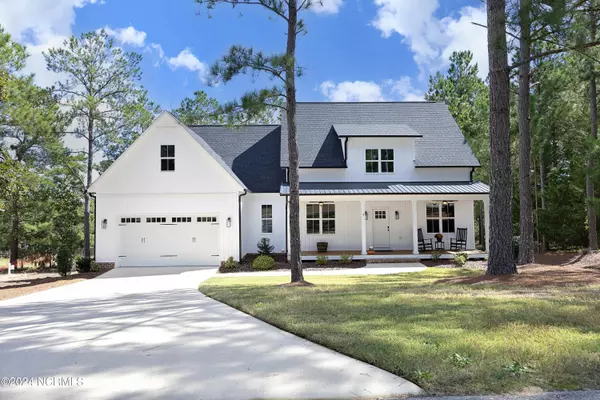
4 Beds
4 Baths
2,987 SqFt
4 Beds
4 Baths
2,987 SqFt
Key Details
Property Type Single Family Home
Sub Type Single Family Residence
Listing Status Active
Purchase Type For Sale
Square Footage 2,987 sqft
Price per Sqft $249
Subdivision Unit 12
MLS Listing ID 100469729
Style Wood Frame
Bedrooms 4
Full Baths 3
Half Baths 1
HOA Y/N No
Originating Board North Carolina Regional MLS
Year Built 2022
Annual Tax Amount $3,039
Lot Size 0.700 Acres
Acres 0.7
Lot Dimensions 75 x 178.23 x 156.58 x 86.62 x 211.96
Property Description
Location
State NC
County Moore
Community Unit 12
Zoning R10
Direction From Linden Road, turn left on Burning Tree. Turn left on Diamondhead Drive South. Turn right on Opal Lane. 4 Opal Lane is on the right.
Location Details Mainland
Rooms
Basement Crawl Space
Primary Bedroom Level Primary Living Area
Interior
Interior Features Foyer, Kitchen Island, Master Downstairs, 9Ft+ Ceilings, Ceiling Fan(s), Pantry, Walk-in Shower, Walk-In Closet(s)
Heating Heat Pump, Fireplace(s), Electric, Forced Air, Propane
Cooling Central Air
Flooring LVT/LVP, Carpet, Tile
Fireplaces Type Gas Log
Fireplace Yes
Window Features Blinds
Appliance Washer, Wall Oven, Self Cleaning Oven, Refrigerator, Microwave - Built-In, Disposal, Dishwasher, Cooktop - Gas
Laundry Inside
Exterior
Garage Concrete
Garage Spaces 2.0
Waterfront No
Roof Type Architectural Shingle,Metal
Porch Covered, Deck, Porch
Parking Type Concrete
Building
Story 2
Entry Level Two
Foundation Brick/Mortar, Block
Sewer Municipal Sewer
Water Municipal Water
New Construction No
Schools
Elementary Schools Pinehurst Elementary
Middle Schools Southern Middle
High Schools Pinecrest High
Others
Tax ID 00028479
Acceptable Financing Cash, Conventional
Listing Terms Cash, Conventional
Special Listing Condition None








