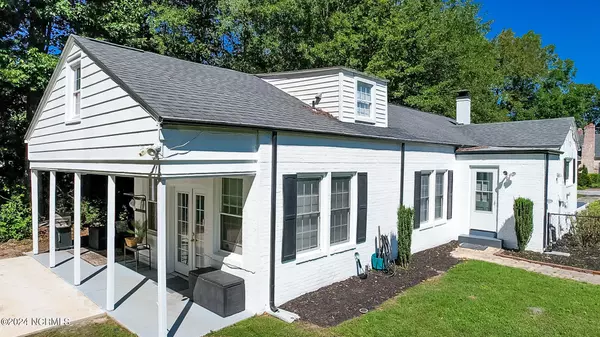
3 Beds
2 Baths
2,254 SqFt
3 Beds
2 Baths
2,254 SqFt
Key Details
Property Type Single Family Home
Sub Type Single Family Residence
Listing Status Active Under Contract
Purchase Type For Sale
Square Footage 2,254 sqft
Price per Sqft $113
Subdivision Park Annex
MLS Listing ID 100470097
Style Wood Frame
Bedrooms 3
Full Baths 2
HOA Y/N No
Originating Board North Carolina Regional MLS
Year Built 1940
Lot Size 0.410 Acres
Acres 0.41
Lot Dimensions 88x191x30.2x20x57.8x202.58
Property Description
Location
State NC
County Wayne
Community Park Annex
Zoning R-6
Direction Coming from Downtown take Ash st(east). Left onto Jackson St, right onto Park Ave. Home on right just through the stop sign.
Location Details Mainland
Rooms
Other Rooms Shed(s), Storage, Workshop
Basement Crawl Space, None
Primary Bedroom Level Primary Living Area
Interior
Interior Features Workshop, Bookcases, Master Downstairs, Ceiling Fan(s), Walk-in Shower
Heating Electric, Heat Pump, Natural Gas
Cooling Central Air, Wall/Window Unit(s)
Flooring Tile, Wood
Fireplaces Type Gas Log
Fireplace Yes
Window Features Blinds
Appliance Stove/Oven - Electric, Refrigerator, Ice Maker, Disposal, Dishwasher, Convection Oven
Laundry Inside
Exterior
Garage On Street, Gravel, Off Street
Pool None
Waterfront No
Roof Type Architectural Shingle,Shingle
Accessibility Accessible Entrance
Porch Covered, Porch
Parking Type On Street, Gravel, Off Street
Building
Story 1
Entry Level One and One Half
Sewer Municipal Sewer
Water Municipal Water
New Construction No
Schools
Elementary Schools North Drive
Middle Schools Dillard Middle
High Schools Goldsboro High School
Others
Tax ID 350945744
Acceptable Financing Cash, Conventional, FHA, VA Loan
Listing Terms Cash, Conventional, FHA, VA Loan
Special Listing Condition None








