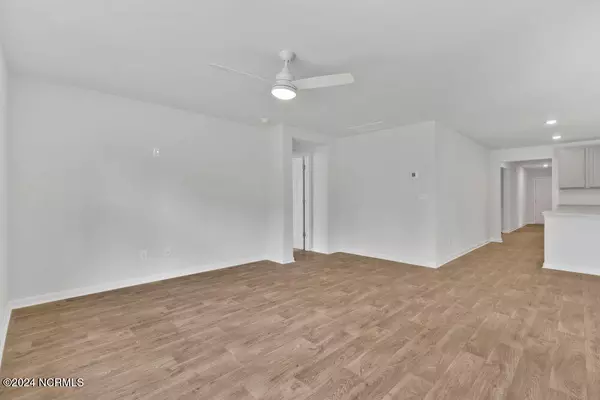
4 Beds
2 Baths
1,774 SqFt
4 Beds
2 Baths
1,774 SqFt
Key Details
Property Type Single Family Home
Sub Type Single Family Residence
Listing Status Active
Purchase Type For Sale
Square Footage 1,774 sqft
Price per Sqft $200
Subdivision Seabrooke
MLS Listing ID 100470151
Style Wood Frame
Bedrooms 4
Full Baths 2
HOA Fees $600
HOA Y/N Yes
Originating Board North Carolina Regional MLS
Year Built 2022
Annual Tax Amount $2,267
Lot Size 7,231 Sqft
Acres 0.17
Lot Dimensions 61x125x60x116
Property Description
Location
State NC
County Brunswick
Community Seabrooke
Zoning Le-R-6
Direction NC 17 S to Leland, Carol Lynne to Rachel Wynd, Left onto Buckeye. Follow Buckeye to SeaBrooke, at stop sign turn right onto W. Highcroft, second left onto E. Highcroft, Lot 4060 is on the left.
Location Details Mainland
Rooms
Primary Bedroom Level Primary Living Area
Interior
Interior Features Foyer, Kitchen Island, Ceiling Fan(s), Pantry, Walk-in Shower, Eat-in Kitchen, Walk-In Closet(s)
Heating Heat Pump, Electric
Cooling Central Air
Fireplaces Type None
Fireplace No
Window Features Blinds
Exterior
Garage Off Street, On Site, Paved
Garage Spaces 2.0
Waterfront No
Roof Type Shingle
Porch Patio
Parking Type Off Street, On Site, Paved
Building
Story 1
Entry Level One
Foundation Slab
Sewer Municipal Sewer
Water Municipal Water
New Construction No
Schools
Elementary Schools Town Creek
Middle Schools Town Creek
High Schools North Brunswick
Others
Tax ID 046em006
Acceptable Financing Cash, Conventional
Listing Terms Cash, Conventional
Special Listing Condition None








