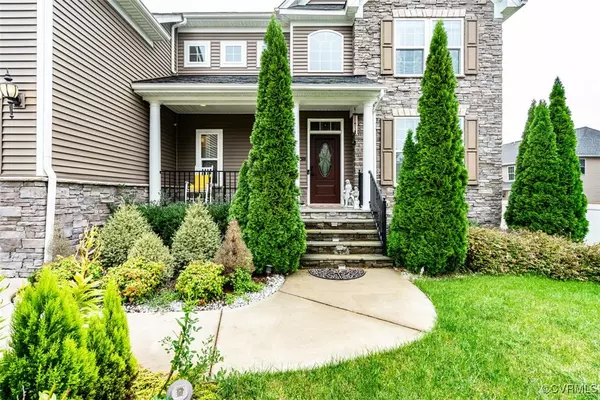
4 Beds
3 Baths
3,060 SqFt
4 Beds
3 Baths
3,060 SqFt
Key Details
Property Type Single Family Home
Sub Type Single Family Residence
Listing Status Pending
Purchase Type For Sale
Square Footage 3,060 sqft
Price per Sqft $196
Subdivision Magnolia Green
MLS Listing ID 2426218
Style Two Story
Bedrooms 4
Full Baths 2
Half Baths 1
Construction Status Actual
HOA Fees $307/qua
HOA Y/N Yes
Year Built 2015
Annual Tax Amount $4,795
Tax Year 2023
Lot Size 10,776 Sqft
Acres 0.2474
Property Description
Location
State VA
County Chesterfield
Community Magnolia Green
Area 62 - Chesterfield
Rooms
Basement Crawl Space
Interior
Interior Features Breakfast Area, Ceiling Fan(s), Dining Area, Separate/Formal Dining Room, Double Vanity, Eat-in Kitchen, French Door(s)/Atrium Door(s), Fireplace, Granite Counters, High Ceilings, Kitchen Island, Loft, Bath in Primary Bedroom, Pantry, Recessed Lighting, Soaking Tub, Walk-In Closet(s)
Heating Electric, Heat Pump
Cooling Zoned
Flooring Ceramic Tile, Partially Carpeted, Wood
Fireplaces Type Electric
Fireplace Yes
Appliance Double Oven, Dryer, Dishwasher, Disposal, Gas Water Heater, Microwave, Refrigerator, Stove, Tankless Water Heater, Washer
Laundry Washer Hookup, Dryer Hookup
Exterior
Exterior Feature Deck, Porch
Garage Attached
Garage Spaces 2.0
Fence Back Yard, Fenced
Pool None
Community Features Home Owners Association
Waterfront No
Roof Type Composition,Shingle
Porch Front Porch, Patio, Deck, Porch
Parking Type Attached, Finished Garage, Garage, Oversized
Garage Yes
Building
Story 2
Sewer Public Sewer
Water Public
Architectural Style Two Story
Level or Stories Two
Additional Building Gazebo
Structure Type Frame,Vinyl Siding
New Construction No
Construction Status Actual
Schools
Elementary Schools Moseley
Middle Schools Tomahawk Creek
High Schools Cosby
Others
HOA Fee Include Clubhouse,Common Areas,Pool(s),Recreation Facilities
Tax ID 707-67-16-97-800-000
Ownership Individuals








