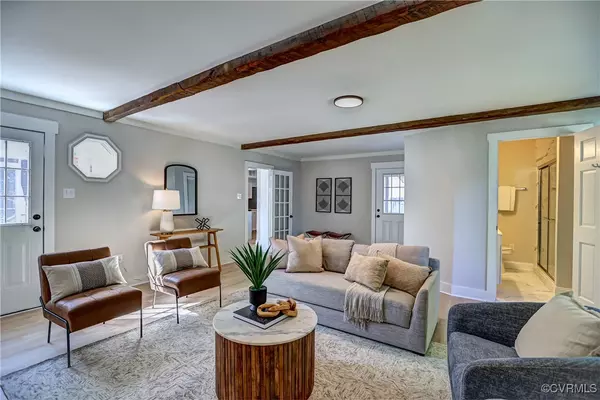
3 Beds
3 Baths
1,856 SqFt
3 Beds
3 Baths
1,856 SqFt
Key Details
Property Type Single Family Home
Sub Type Single Family Residence
Listing Status Pending
Purchase Type For Sale
Square Footage 1,856 sqft
Price per Sqft $269
Subdivision Bryan Parkway
MLS Listing ID 2426073
Style Cape Cod
Bedrooms 3
Full Baths 2
Half Baths 1
Construction Status Renovated
HOA Y/N No
Year Built 1945
Annual Tax Amount $2,394
Tax Year 2024
Lot Size 7,313 Sqft
Acres 0.1679
Property Description
Location
State VA
County Henrico
Community Bryan Parkway
Area 32 - Henrico
Direction Dumbarton Rd to Wilson Ave, (L) onto Essex Rd. House is on the (L).
Rooms
Basement Crawl Space
Interior
Interior Features Bedroom on Main Level, Bay Window, Ceiling Fan(s), Dining Area, Fireplace, Granite Counters, High Speed Internet, Wired for Data
Heating Electric, Heat Pump, Zoned
Cooling Central Air, Zoned
Flooring Vinyl
Fireplaces Number 1
Fireplaces Type Masonry, Wood Burning
Fireplace Yes
Window Features Thermal Windows
Appliance Dishwasher, Electric Cooking, Electric Water Heater, Microwave, Refrigerator, Stove
Laundry Washer Hookup, Dryer Hookup
Exterior
Exterior Feature Deck, Lighting, Porch, Paved Driveway
Garage Detached
Garage Spaces 2.0
Fence Back Yard, Fenced
Pool None
Community Features Sidewalks
Waterfront No
Roof Type Shingle
Topography Level
Porch Screened, Deck, Porch
Parking Type Driveway, Detached, Garage, Paved
Garage Yes
Building
Lot Description Level
Sewer Public Sewer
Water Public
Architectural Style Cape Cod
Structure Type Brick,Drywall,Frame,Vinyl Siding
New Construction No
Construction Status Renovated
Schools
Elementary Schools Lakeside
Middle Schools Moody
High Schools Hermitage
Others
Tax ID 780-744-5743
Ownership Other
Special Listing Condition Other








