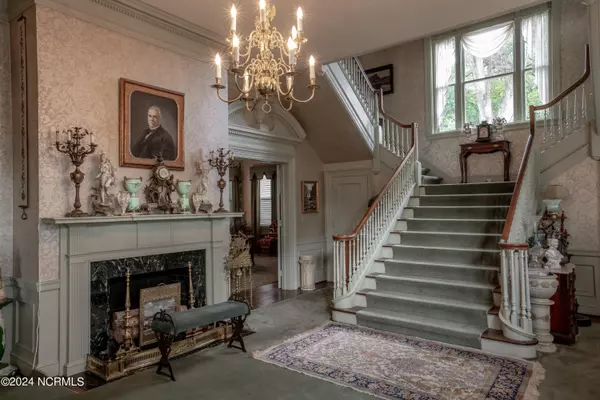
4 Beds
6 Baths
7,200 SqFt
4 Beds
6 Baths
7,200 SqFt
Key Details
Property Type Single Family Home
Sub Type Single Family Residence
Listing Status Active
Purchase Type For Sale
Square Footage 7,200 sqft
Price per Sqft $128
Subdivision Freeman Place Iii
MLS Listing ID 100470326
Style Wood Frame
Bedrooms 4
Full Baths 4
Half Baths 2
HOA Y/N No
Originating Board North Carolina Regional MLS
Year Built 1903
Annual Tax Amount $1,216
Lot Size 10,454 Sqft
Acres 0.24
Lot Dimensions 113x249x35x69x121x184x413
Property Description
Location
State NC
County Wilson
Community Freeman Place Iii
Zoning res
Direction Take I-95 S to exit 121, then follow US-264 ALT E to Nash St N in Wilson.
Location Details Mainland
Rooms
Primary Bedroom Level Non Primary Living Area
Interior
Interior Features Elevator, Walk-In Closet(s)
Heating Heat Pump, Natural Gas
Cooling Central Air
Appliance Washer, Refrigerator, Range, Dryer, Disposal, Dishwasher
Exterior
Garage Attached
Garage Spaces 2.0
Utilities Available Water Connected, Sewer Connected, Natural Gas Connected
Waterfront No
Roof Type Slate
Porch None
Parking Type Attached
Building
Story 3
Entry Level Two
Foundation Block, See Remarks
New Construction No
Schools
Elementary Schools Hearne
Middle Schools Toisnot
High Schools Fike
Others
Tax ID 3721-58-6129.000
Acceptable Financing Conventional
Listing Terms Conventional
Special Listing Condition None








