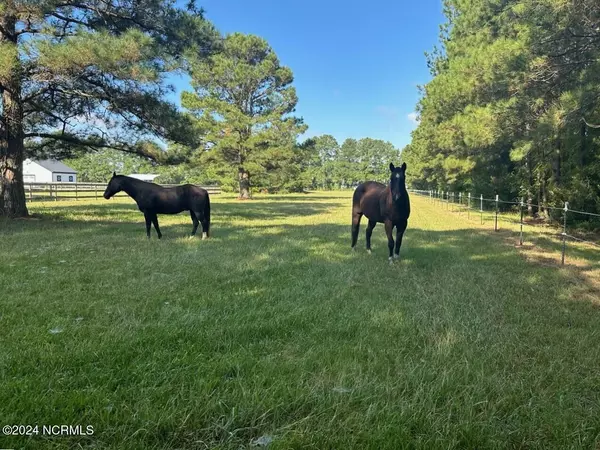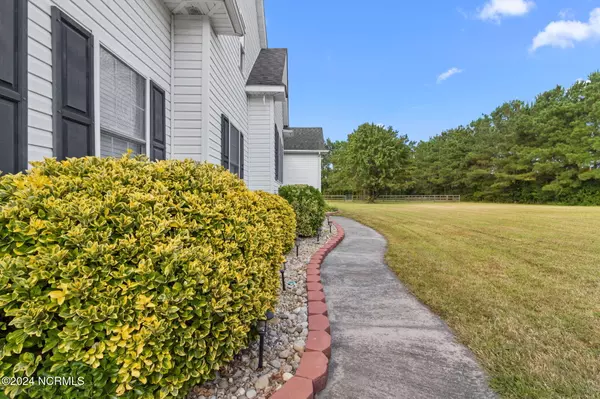
4 Beds
4 Baths
2,994 SqFt
4 Beds
4 Baths
2,994 SqFt
Key Details
Property Type Single Family Home
Sub Type Single Family Residence
Listing Status Active
Purchase Type For Sale
Square Footage 2,994 sqft
Price per Sqft $300
Subdivision William H. Harrell Lots
MLS Listing ID 100470382
Style Wood Frame
Bedrooms 4
Full Baths 3
Half Baths 1
HOA Y/N No
Originating Board North Carolina Regional MLS
Year Built 2003
Annual Tax Amount $3,214
Lot Size 10.050 Acres
Acres 10.05
Lot Dimensions 494.87x448.35x471.6x259.07x984.03x630.16
Property Description
The equestrian facilities also include split pastures with water access, an electric horse fence enclosing the property, a large chicken coop, and a large covered carport for storage. Enjoy fishing in your stocked pond, filled with bass and bluegill, and savor the peaceful, private lifestyle—just minutes from the Virginia border, local shopping, restaurants, and interstate access.
This move-in-ready, open-floor plan home boasts recent upgrades, including a new water heater and softener (2024), an oversized HVAC system (2023), and a whole-house Generac generator (2023) with an oversized propane tank, providing power for up to two weeks. Other updates include a new dishwasher, an enclosed crawl space with a dehumidifier, and an invisible dog fence. A large fully-fenced backyard for children and dogs adds extra convenience.
The finished room over the garage is ideal for guests or private living, complete with a mini-split system, en-suite bath, walk-in closet, and additional attic storage. Built by a renowned local builder as his personal home, the main house features custom-built kitchen cabinets and bookshelves around a cozy gas log fireplace.
This rare equestrian estate offers the perfect combination of rural charm and modern amenities, making it a true find for horse lovers and those seeking a peaceful, yet accessible lifestyle.
Location
State NC
County Currituck
Community William H. Harrell Lots
Zoning Ag: Agriculture
Direction From NC Highway 168, turn onto Tulls Creek Rd. Head East on Tulls Creek Rd, then turn right onto Old Jury Rd. Listing is last house on the right.
Location Details Mainland
Rooms
Other Rooms Kennel/Dog Run, Corral(s), See Remarks, Barn(s), Storage
Basement Crawl Space, None
Primary Bedroom Level Primary Living Area
Interior
Interior Features Foyer, Whole-Home Generator, Bookcases, Master Downstairs, 9Ft+ Ceilings, Vaulted Ceiling(s), Ceiling Fan(s), Pantry, Skylights, Walk-in Shower, Walk-In Closet(s)
Heating Heat Pump, Electric
Flooring LVT/LVP
Fireplaces Type Gas Log
Fireplace Yes
Window Features Blinds
Appliance Water Softener, Stove/Oven - Gas, Microwave - Built-In, Dishwasher
Laundry Hookup - Dryer, Washer Hookup, Inside
Exterior
Garage Attached, Detached, Concrete, Aggregate, Garage Door Opener
Garage Spaces 2.0
Carport Spaces 2
Pool None
Waterfront No
Waterfront Description Pond on Lot
View Pond
Roof Type Architectural Shingle
Porch Covered, Deck
Parking Type Attached, Detached, Concrete, Aggregate, Garage Door Opener
Building
Lot Description Dead End, Horse Farm, Level, Open Lot, Pasture
Story 1
Entry Level One
Sewer Septic On Site
Water Well
New Construction No
Schools
Elementary Schools Moyock Elementary
Middle Schools Moyock Middle School
High Schools Currituck County High School
Others
Tax ID 0022000061c0000
Acceptable Financing Cash, Conventional, VA Loan
Horse Property Hay Storage, Pasture, Round Pen, Stable(s), Tack Room
Listing Terms Cash, Conventional, VA Loan
Special Listing Condition None








