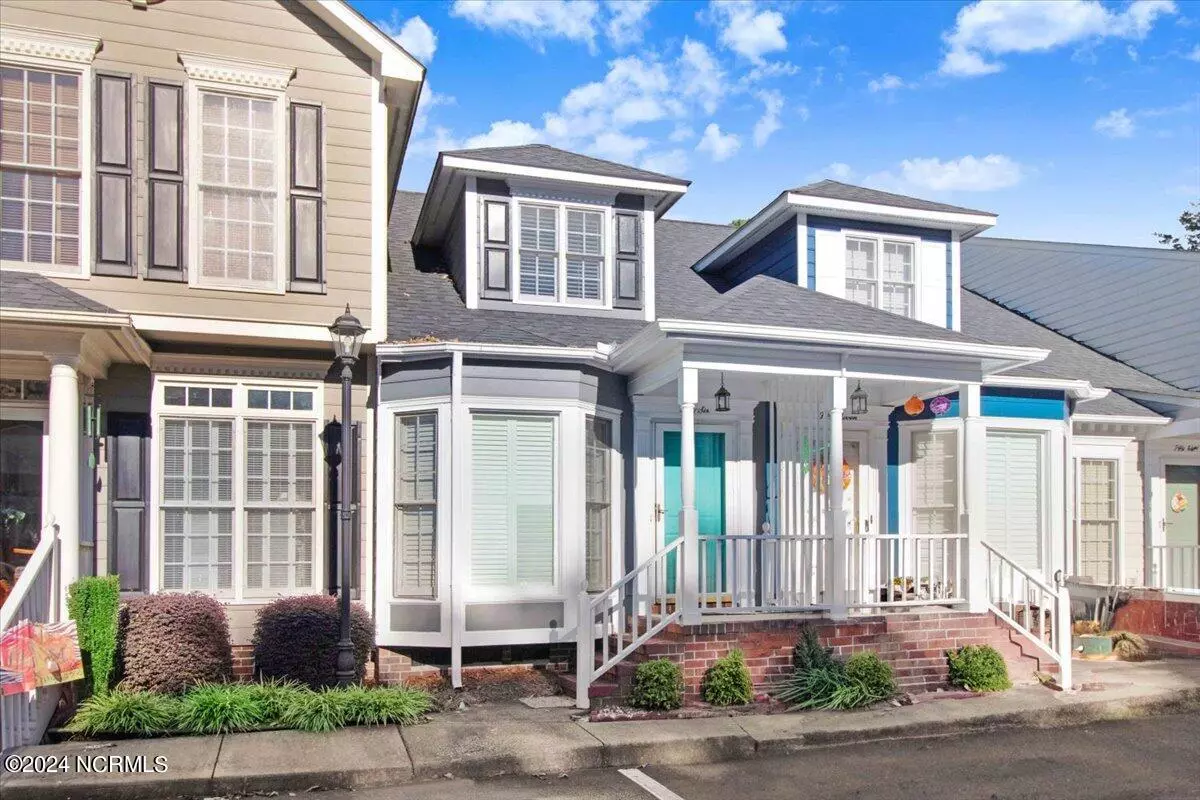
2 Beds
2 Baths
1,303 SqFt
2 Beds
2 Baths
1,303 SqFt
Key Details
Property Type Townhouse
Sub Type Townhouse
Listing Status Pending
Purchase Type For Sale
Square Footage 1,303 sqft
Price per Sqft $138
Subdivision Fredericksburg
MLS Listing ID 100470829
Style Wood Frame
Bedrooms 2
Full Baths 2
HOA Fees $1,380
HOA Y/N Yes
Originating Board North Carolina Regional MLS
Year Built 1998
Annual Tax Amount $1,626
Lot Size 871 Sqft
Acres 0.02
Lot Dimensions 39.11x8.23x38.76x8.23
Property Description
The kitchen is large with plenty of storage space, a generous sized pantry and room for bar stool seating at the counter. The living room offers beautiful natural light and great built in bookshelves!
Plantation shutters and hardwoods throughout--NO CARPET! A small patio with storage space is perfect for morning coffee and cozy fall evenings!
This one will not last long at this price! Schedule your showing today.
Location
State NC
County Wayne
Community Fredericksburg
Zoning R-6
Direction Berkeley Blvd, left on Cashwell Dr, Fredricksburg is on the right. Unit 68 is in the back on the right.
Location Details Mainland
Rooms
Basement Crawl Space, None
Primary Bedroom Level Primary Living Area
Interior
Interior Features Bookcases, Ceiling Fan(s), Pantry, Eat-in Kitchen
Heating Electric, Forced Air, Heat Pump
Cooling Central Air
Flooring Wood
Fireplaces Type None
Fireplace No
Appliance Refrigerator, Range, Microwave - Built-In, Dishwasher
Laundry Laundry Closet
Exterior
Garage Assigned
Garage Spaces 2.0
Waterfront No
Roof Type Architectural Shingle
Porch Patio
Parking Type Assigned
Building
Story 2
Entry Level Two
Sewer Municipal Sewer
Water Municipal Water
New Construction No
Schools
Elementary Schools Meadow Lane
Middle Schools Greenwood
High Schools Eastern Wayne
Others
Tax ID 3519422009
Acceptable Financing Cash, Conventional, FHA, VA Loan
Listing Terms Cash, Conventional, FHA, VA Loan
Special Listing Condition None








